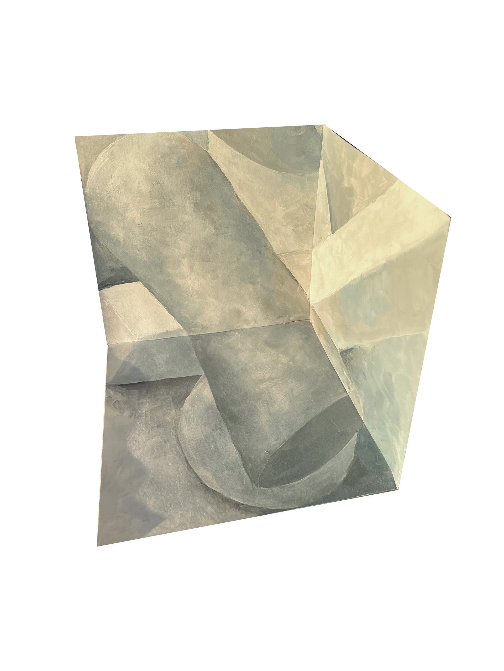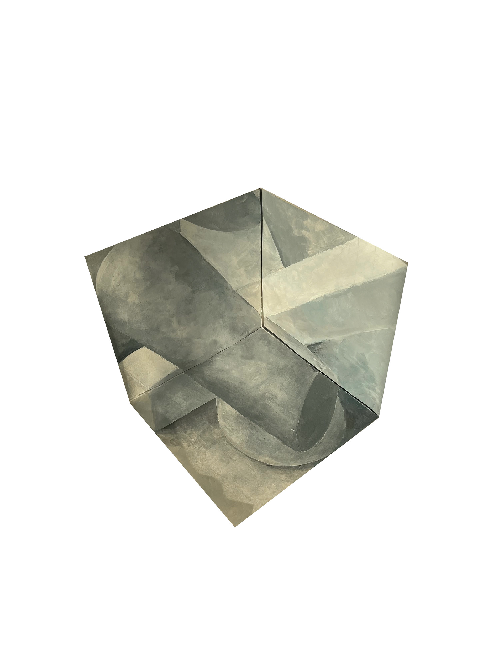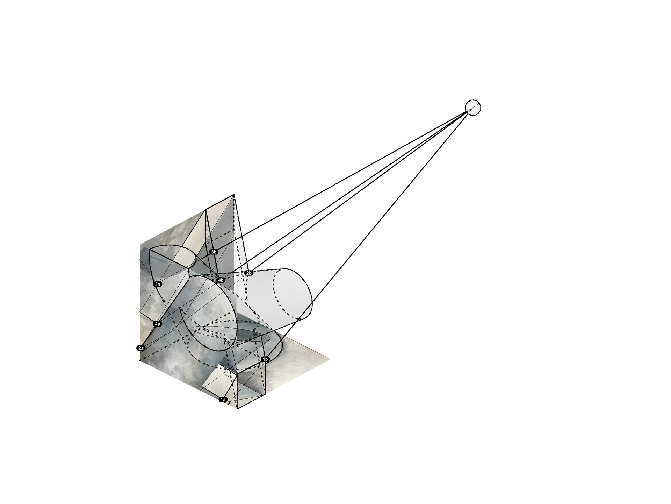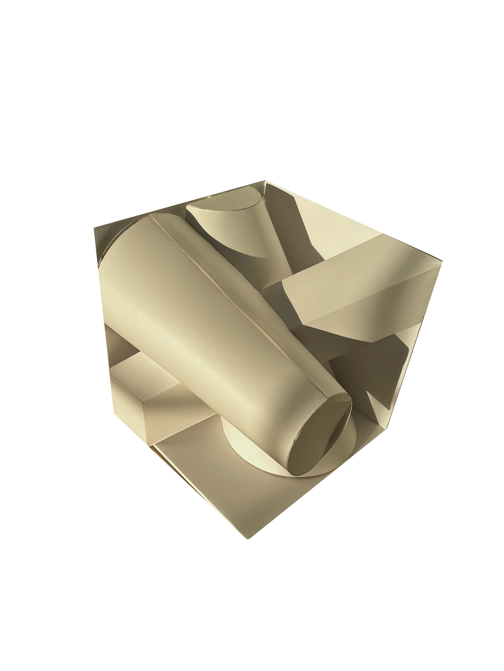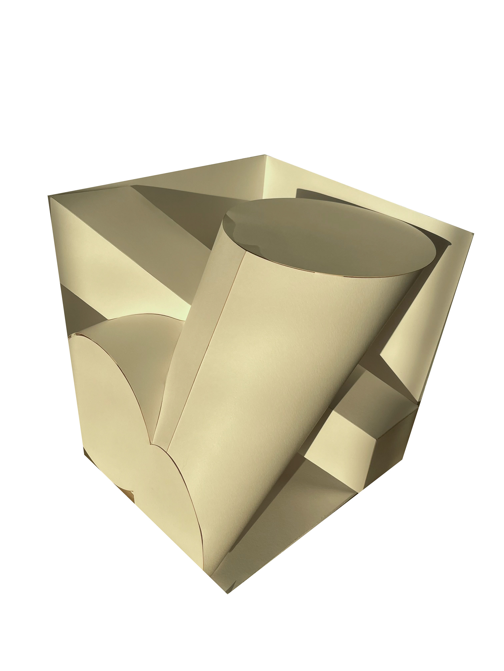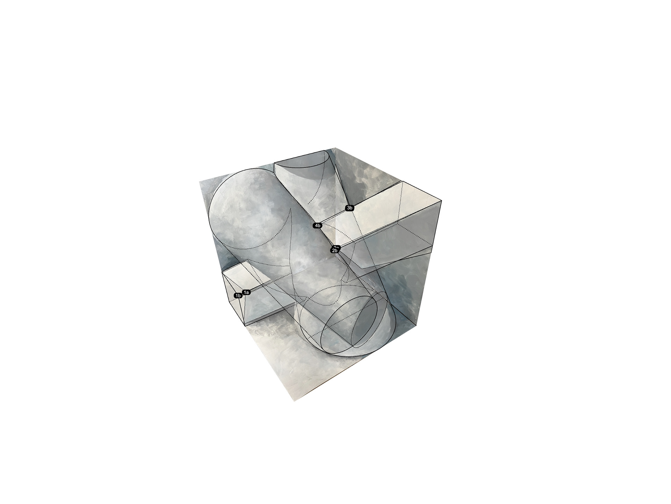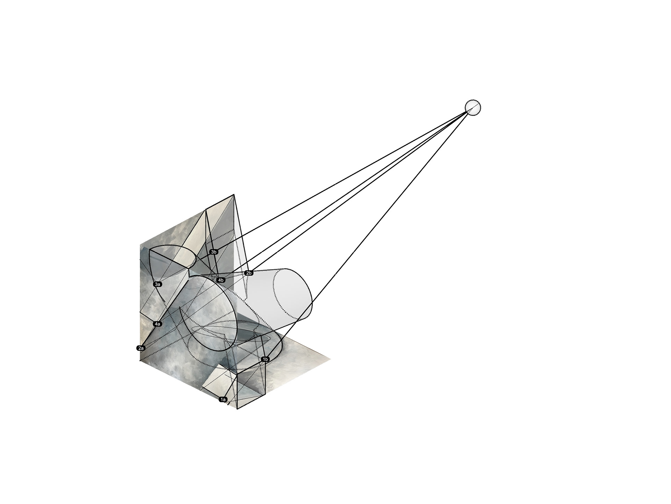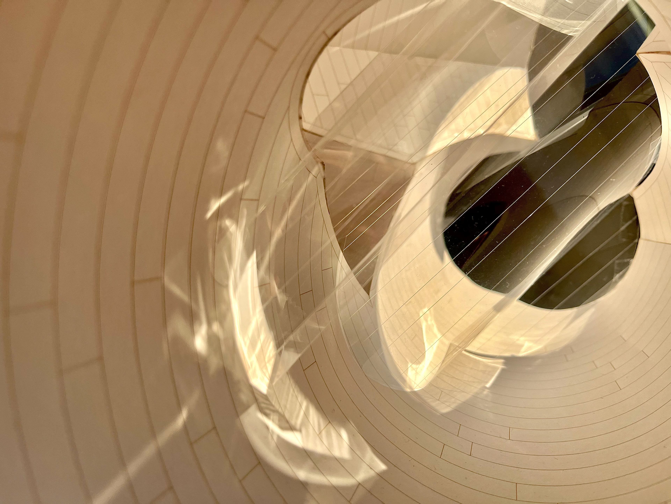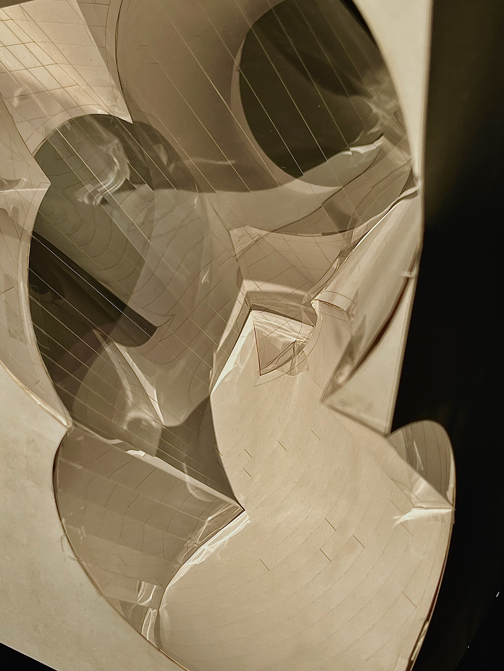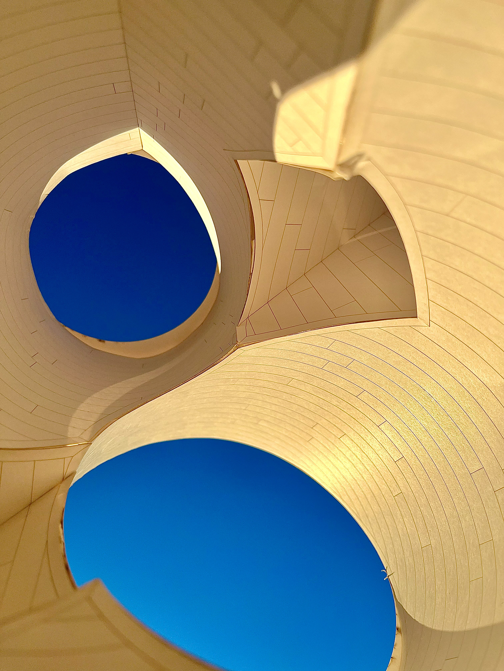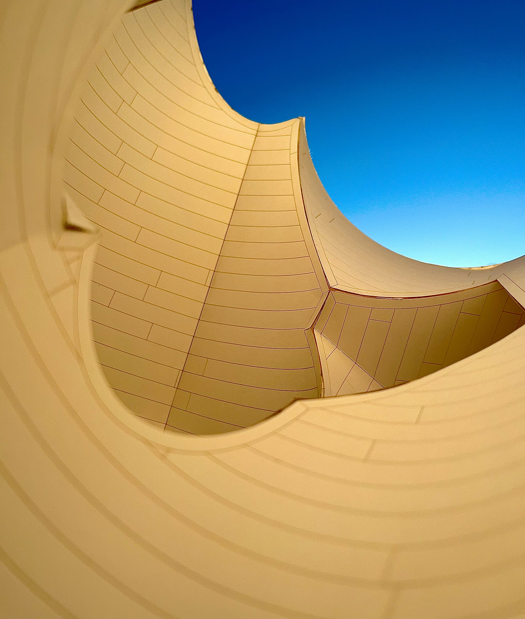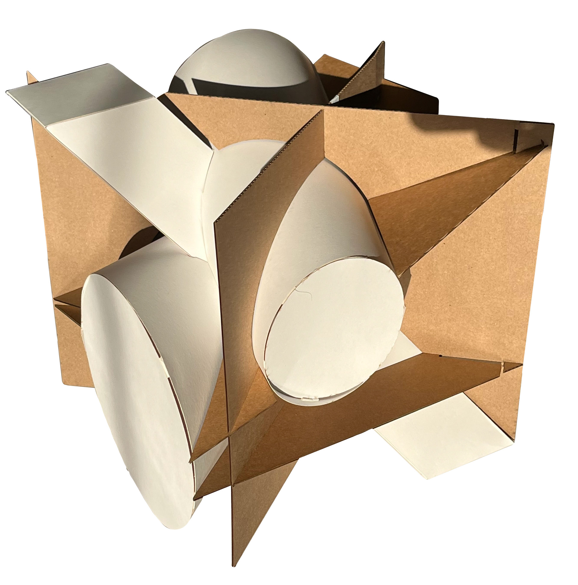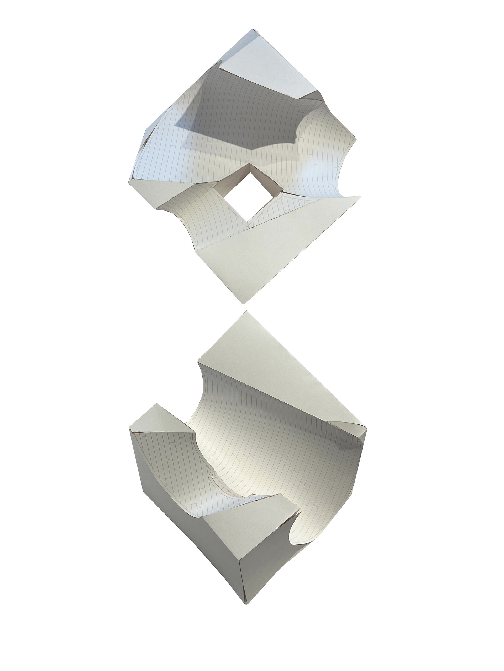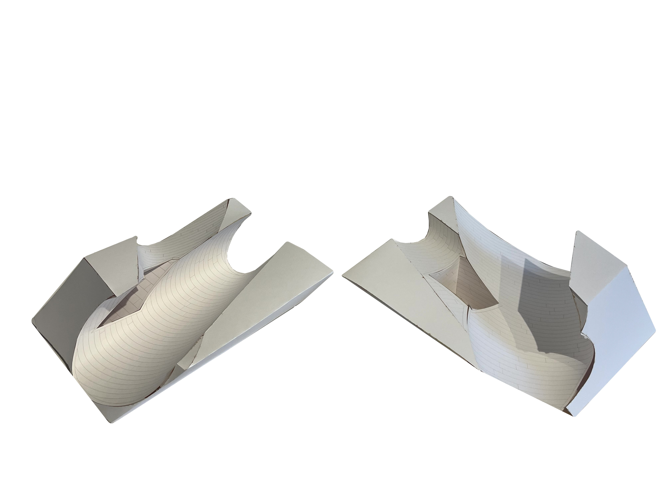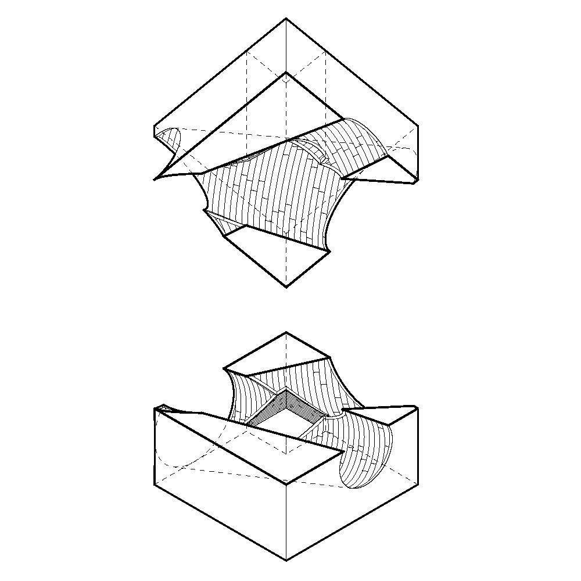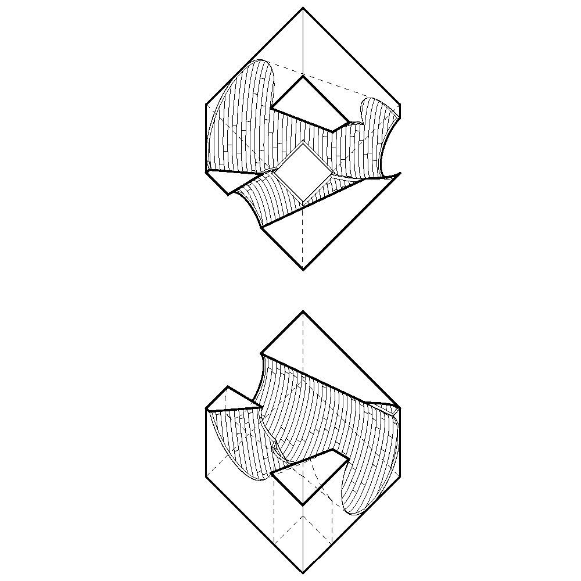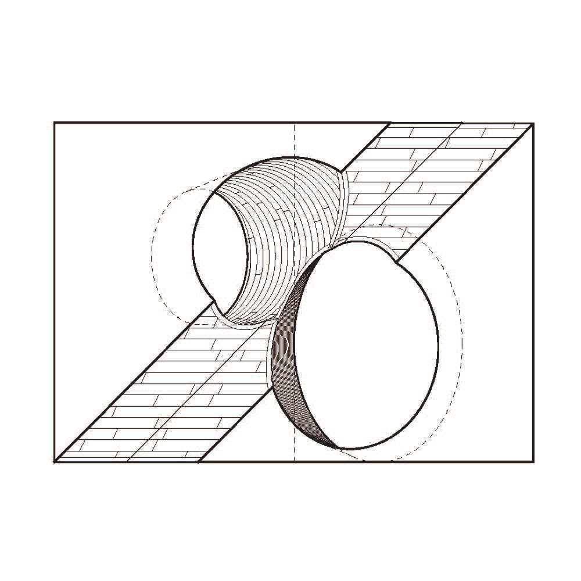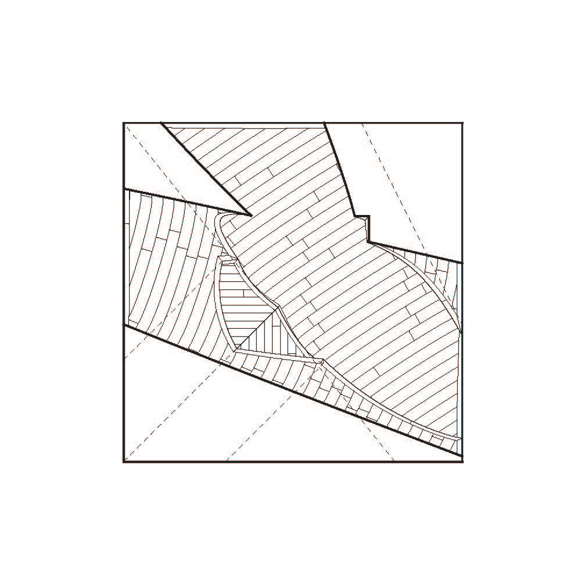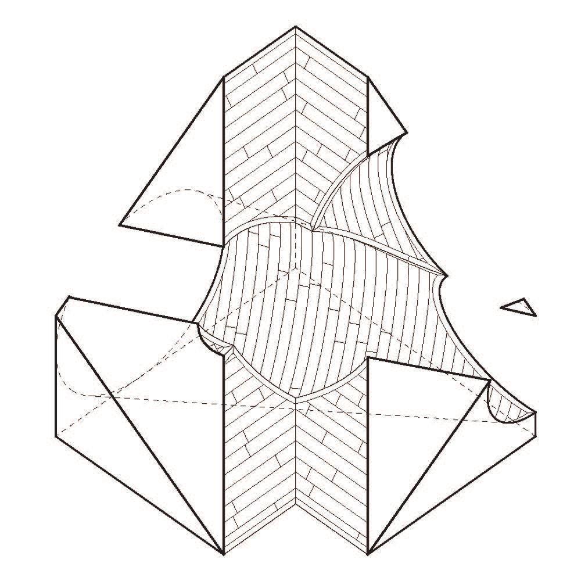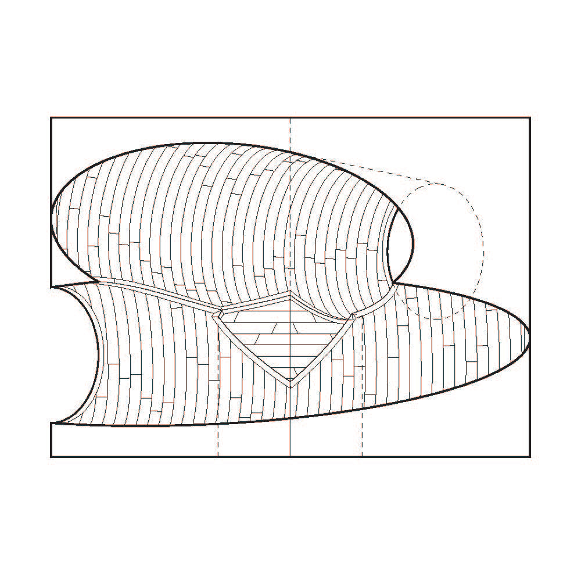Atlantic Mills - An Interactive Anthology of Stories and Photographs | 2025
Within a heavily urbanized landscape, the river Quebrada Josefina has become heavily constrained to the built environment. With the channel isolated between concrete walls, it has lost its connection to the land and to the people who inhabit it, posing a constant threat of flood damage to those who live closest to it.
Our goal is to soften the connection between land and water, create more space for ecological growth, predict and control flooding, and create new relationships between locals and the water they live beside.
Stilt and berm housing units feature a gradient from private to public, inviting residents to look towards the Quebrada instead of away. These two new housing typologies are strategically deployed to respond to FEMA flood zones, minimizing flood damage in the surrounding neighborhoods through the creation of a controlled flood plane.
Our goal is to soften the connection between land and water, create more space for ecological growth, predict and control flooding, and create new relationships between locals and the water they live beside.
Stilt and berm housing units feature a gradient from private to public, inviting residents to look towards the Quebrada instead of away. These two new housing typologies are strategically deployed to respond to FEMA flood zones, minimizing flood damage in the surrounding neighborhoods through the creation of a controlled flood plane.
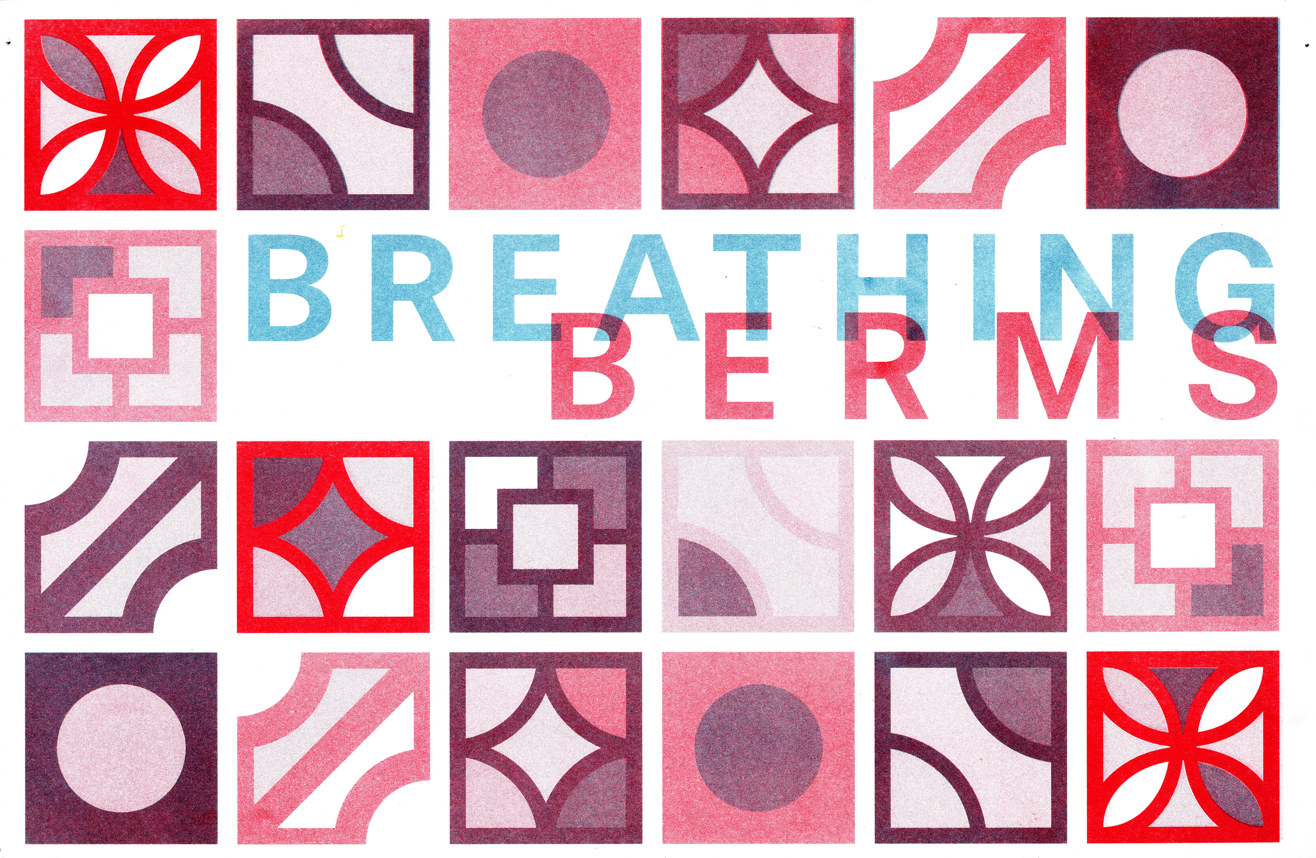
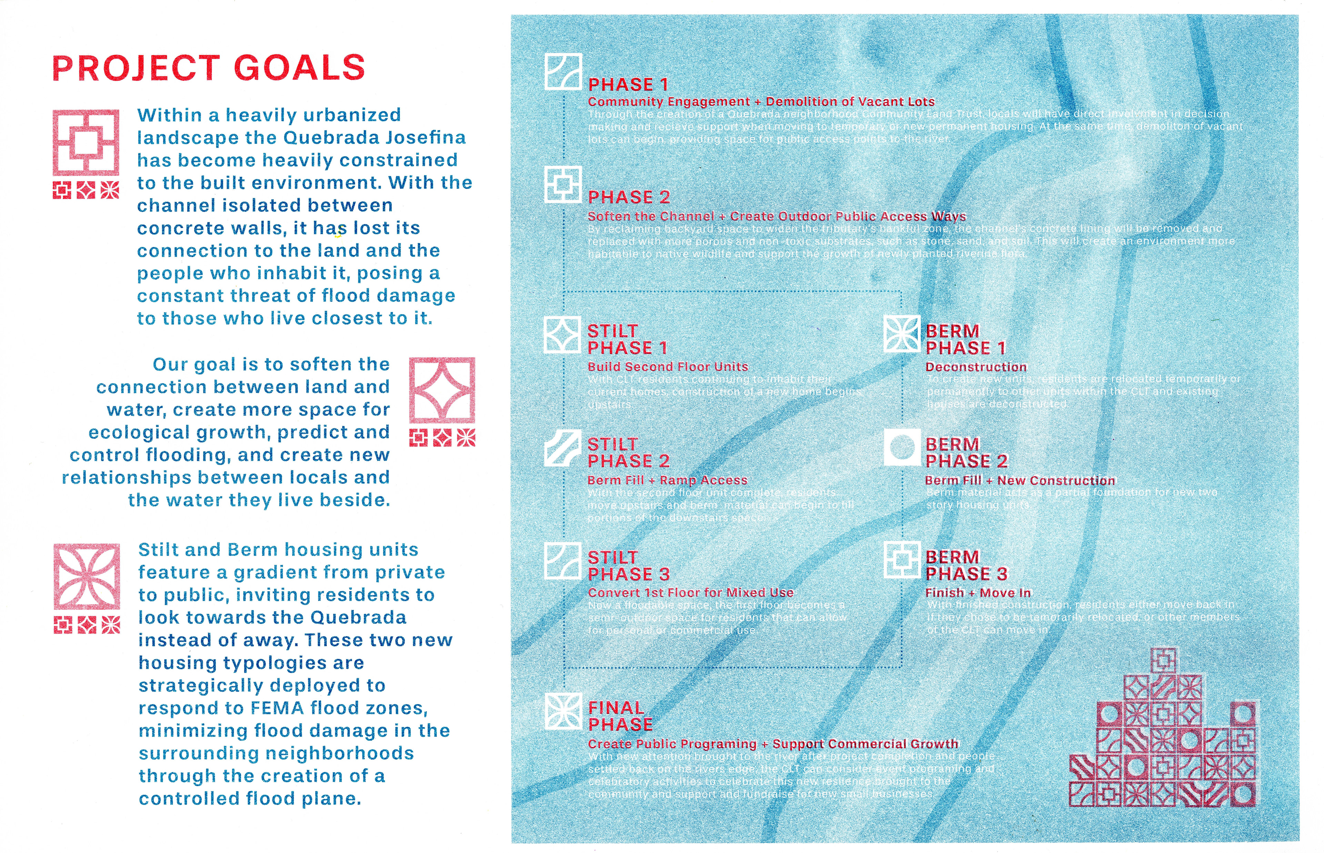
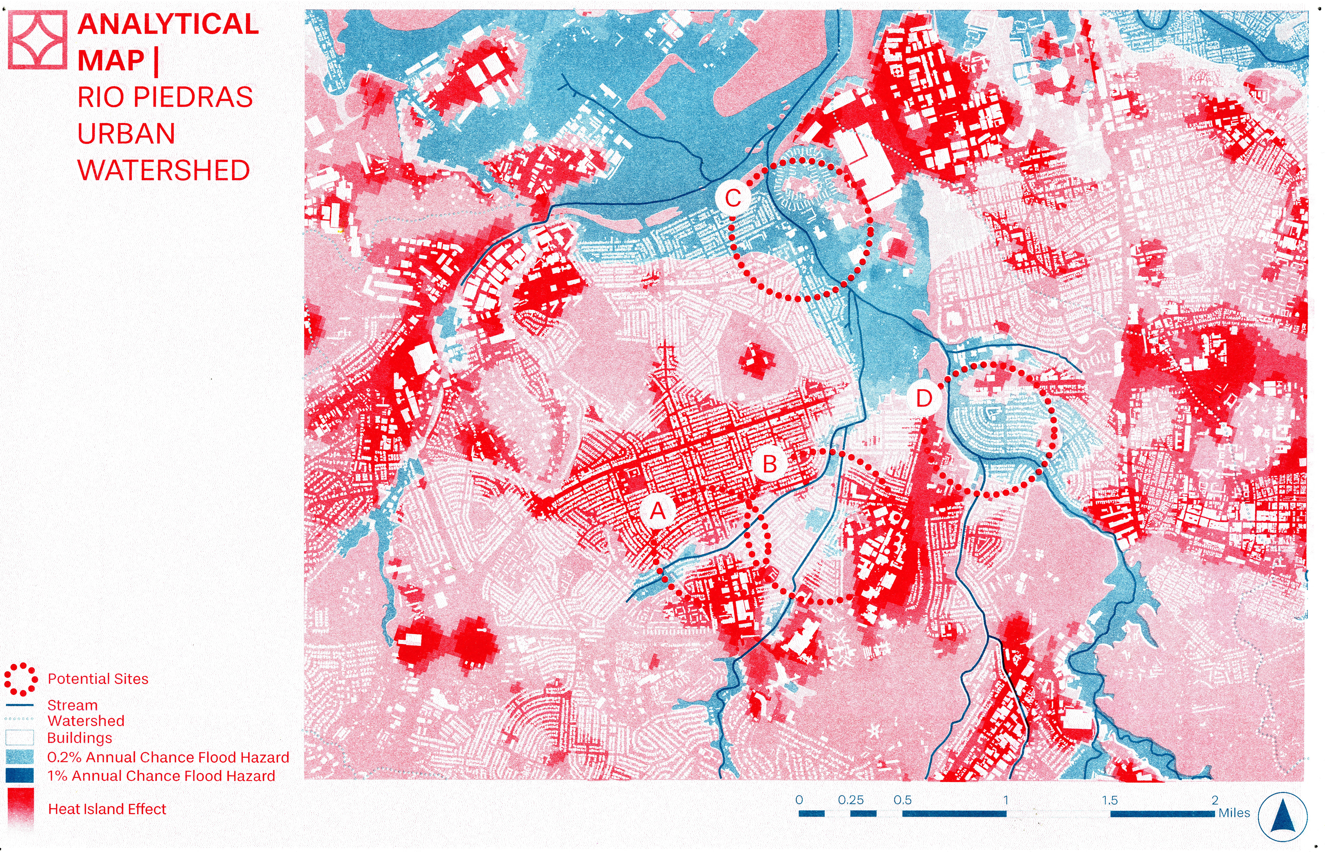
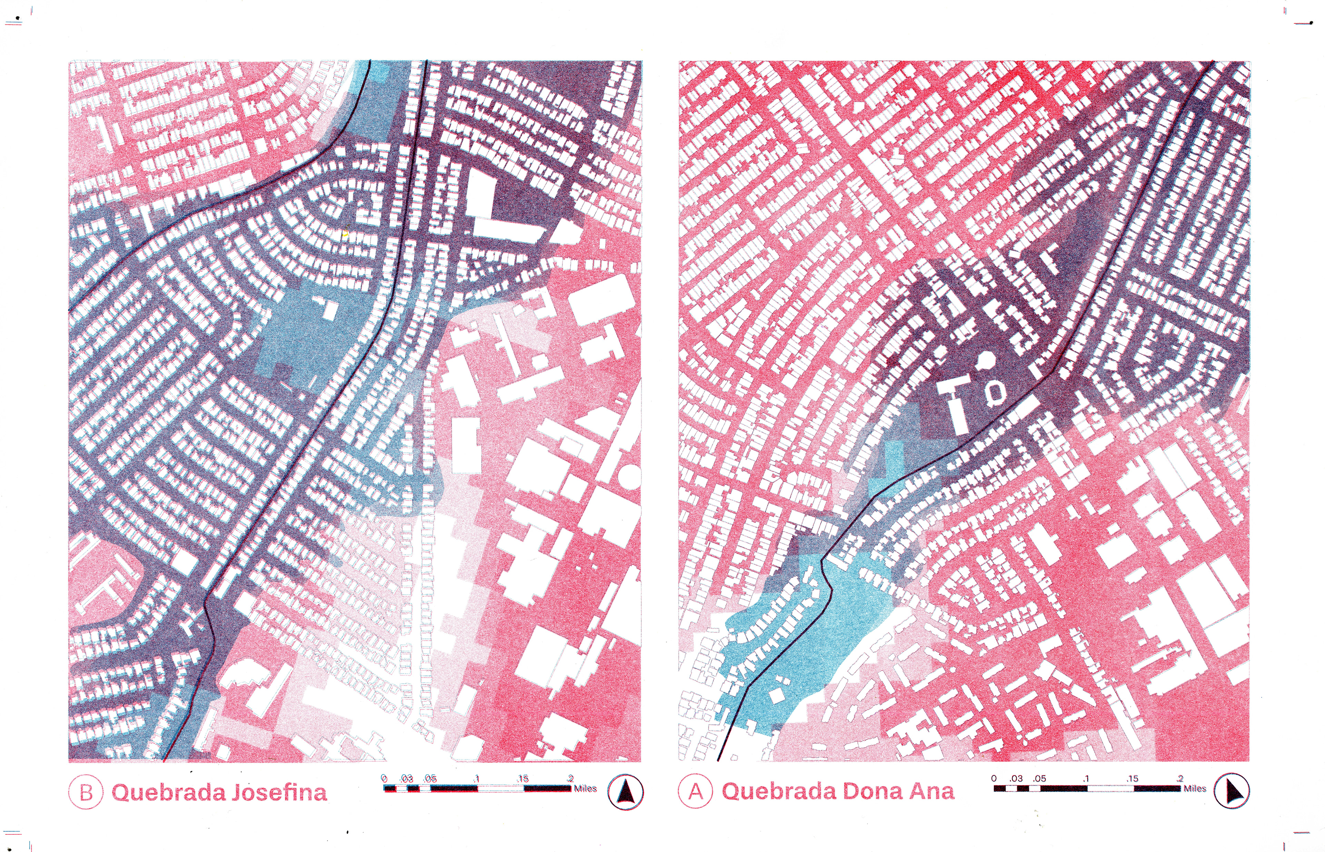
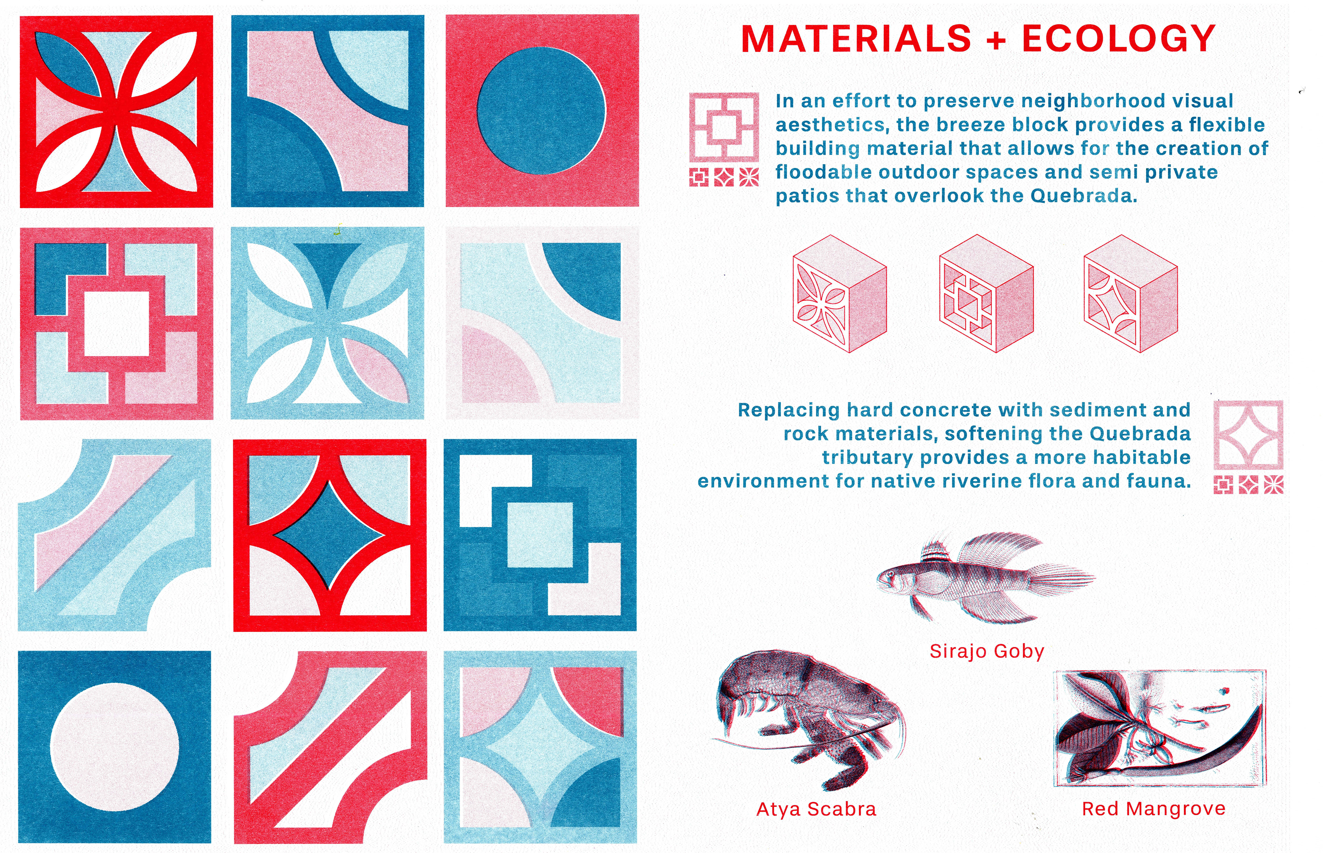
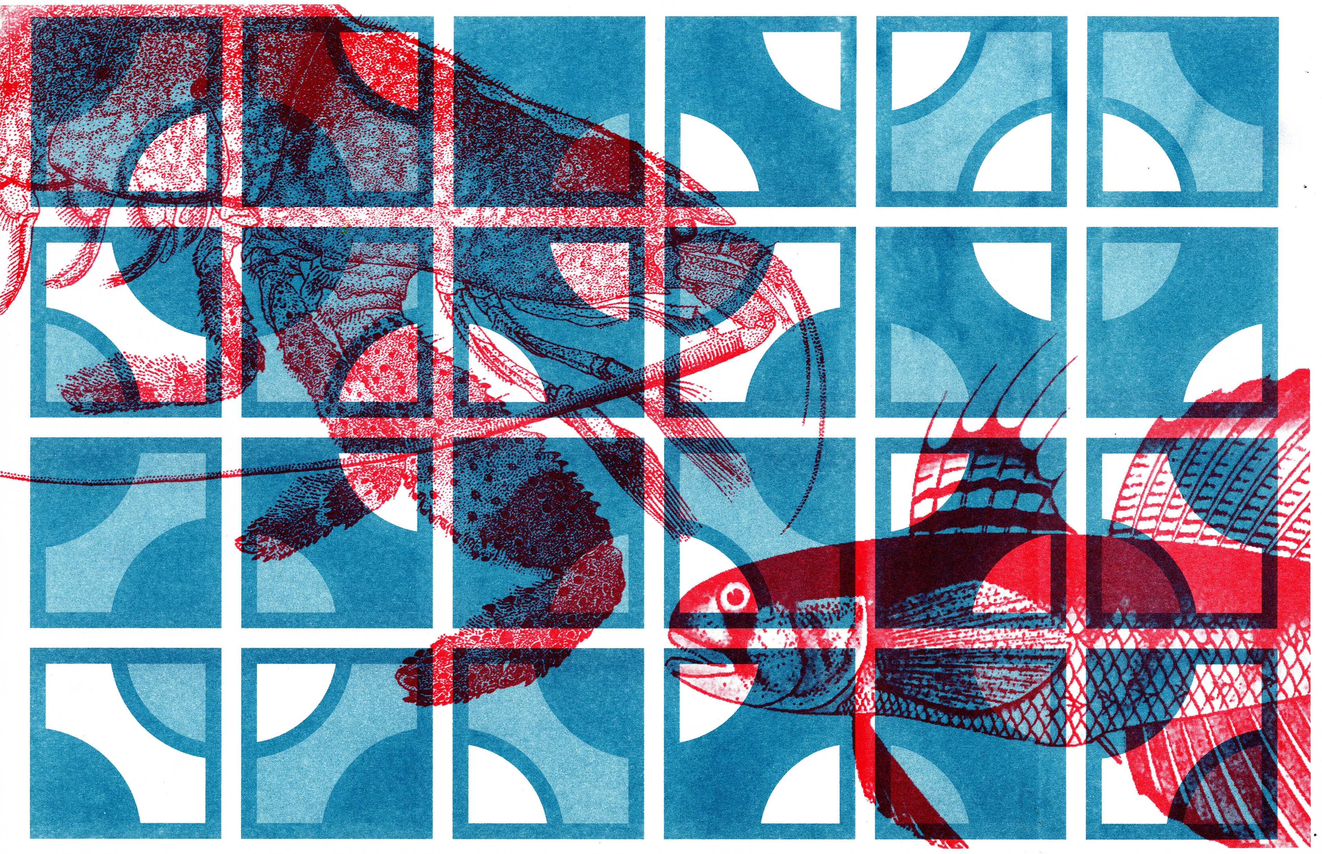
Atlantic Mills - An Interactive Anthology of Stories and Photographs | 2025
Created alongside journalists at the Providence Preservation Society, I developed a website with an interactive homepage illustration showcasing the vibrant community of Atlantic Mills — a former textile factory turned commercial business and artist hub.
Check out the full site here: atlanticmills.ppsri.org
Community Compost Center | 2024
If a city were to fully embrace compost, yearly methane production from landfills would significantly decrease, saving cities hundreds of thousands in waste fees each year. While Rhode Island landfills are projected to reach capacity by 2040, diverting organic waste from landfills could help mitigate issues caused by overflow and present new opportunities for communities to learn about the waste cycle and utilise regenerative fertilizer. Designing community-focused compost facilities can help our environment, debt, and bring people together.
Stationed outside Atlantic Mills, an existing community hub in Providence, a series of pavilions designed for waste drop off and storage stand, additionally functioning as packaging and redistribution stations. Hand-turned compost units are embedded within the tiered garden landscaping, with 97 3’*3*’3’ units that collectively hold 57 tons of compost at capacity. The site encourages regular public interaction with the space, and is conveniently located near parks and restaurants, opening up opportunities for collaborative waste collection.
Stationed outside Atlantic Mills, an existing community hub in Providence, a series of pavilions designed for waste drop off and storage stand, additionally functioning as packaging and redistribution stations. Hand-turned compost units are embedded within the tiered garden landscaping, with 97 3’*3*’3’ units that collectively hold 57 tons of compost at capacity. The site encourages regular public interaction with the space, and is conveniently located near parks and restaurants, opening up opportunities for collaborative waste collection.
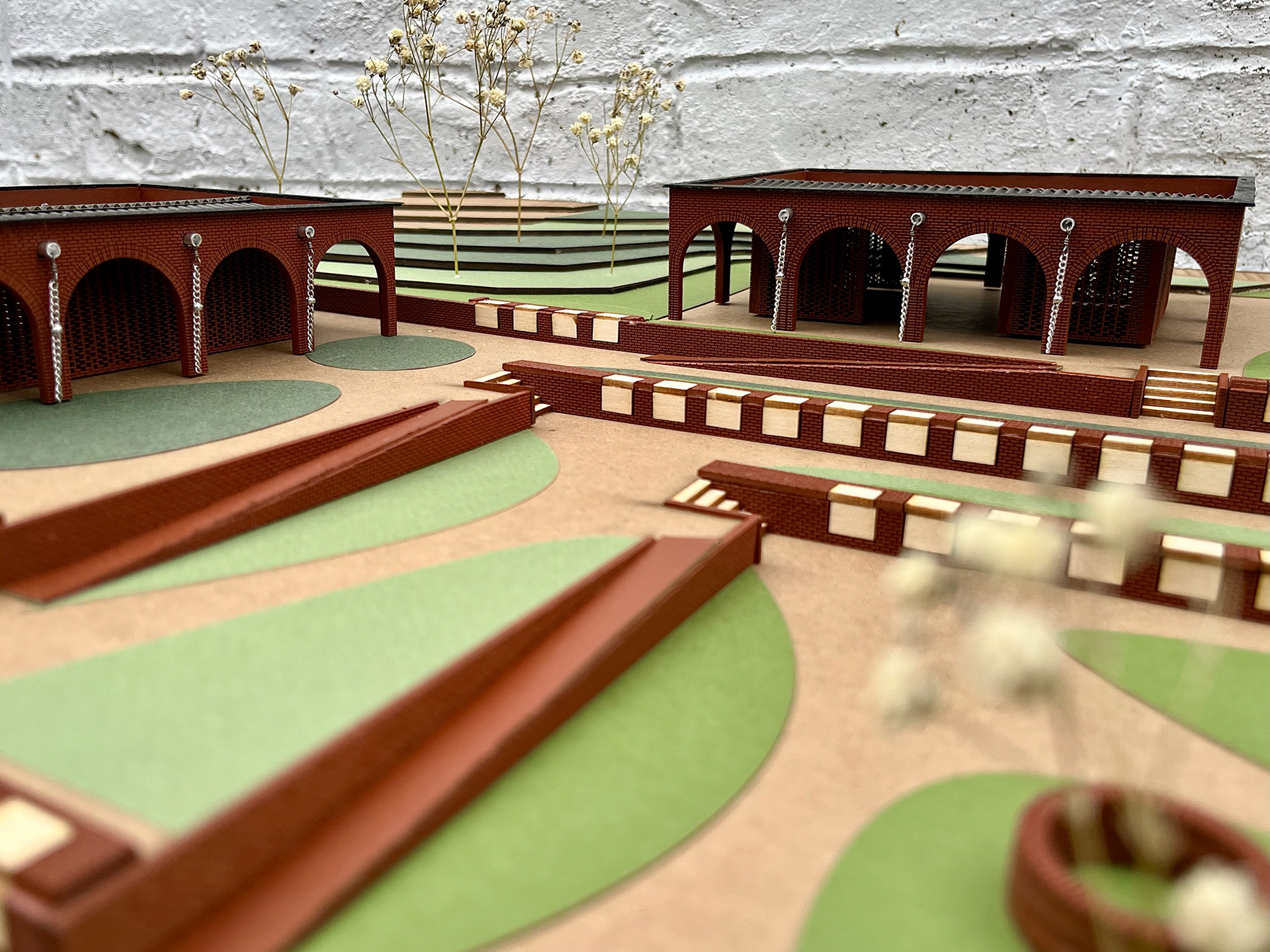
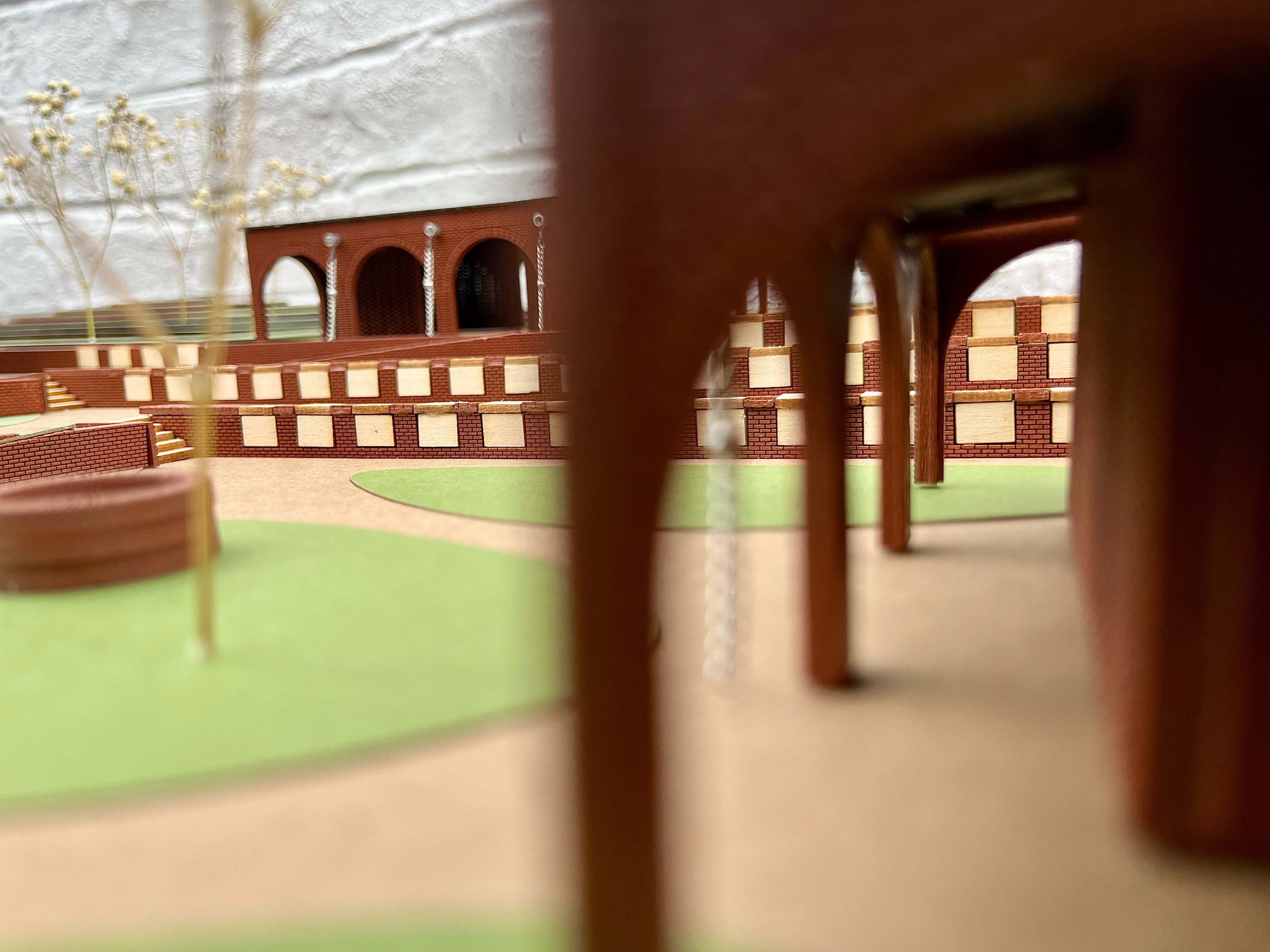
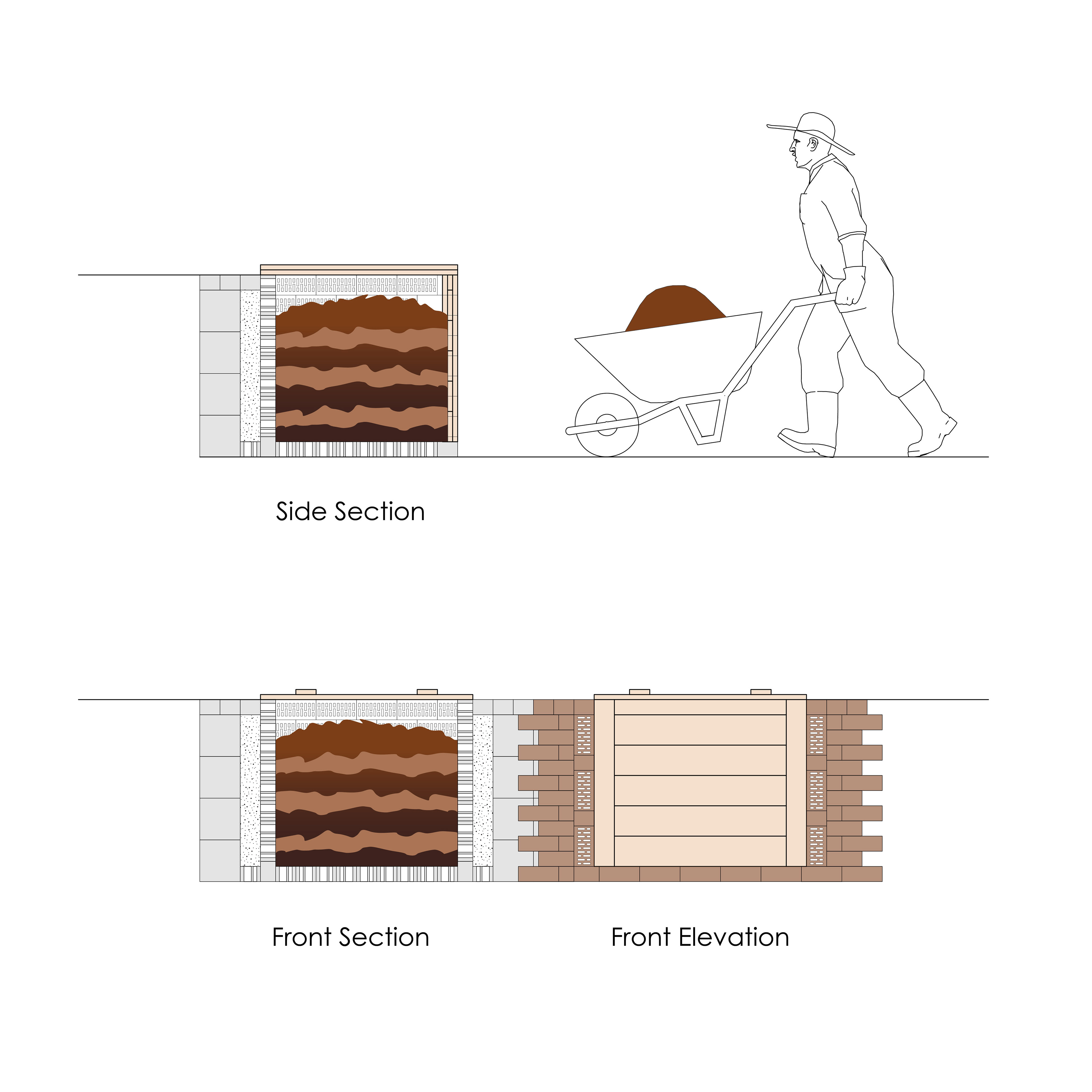
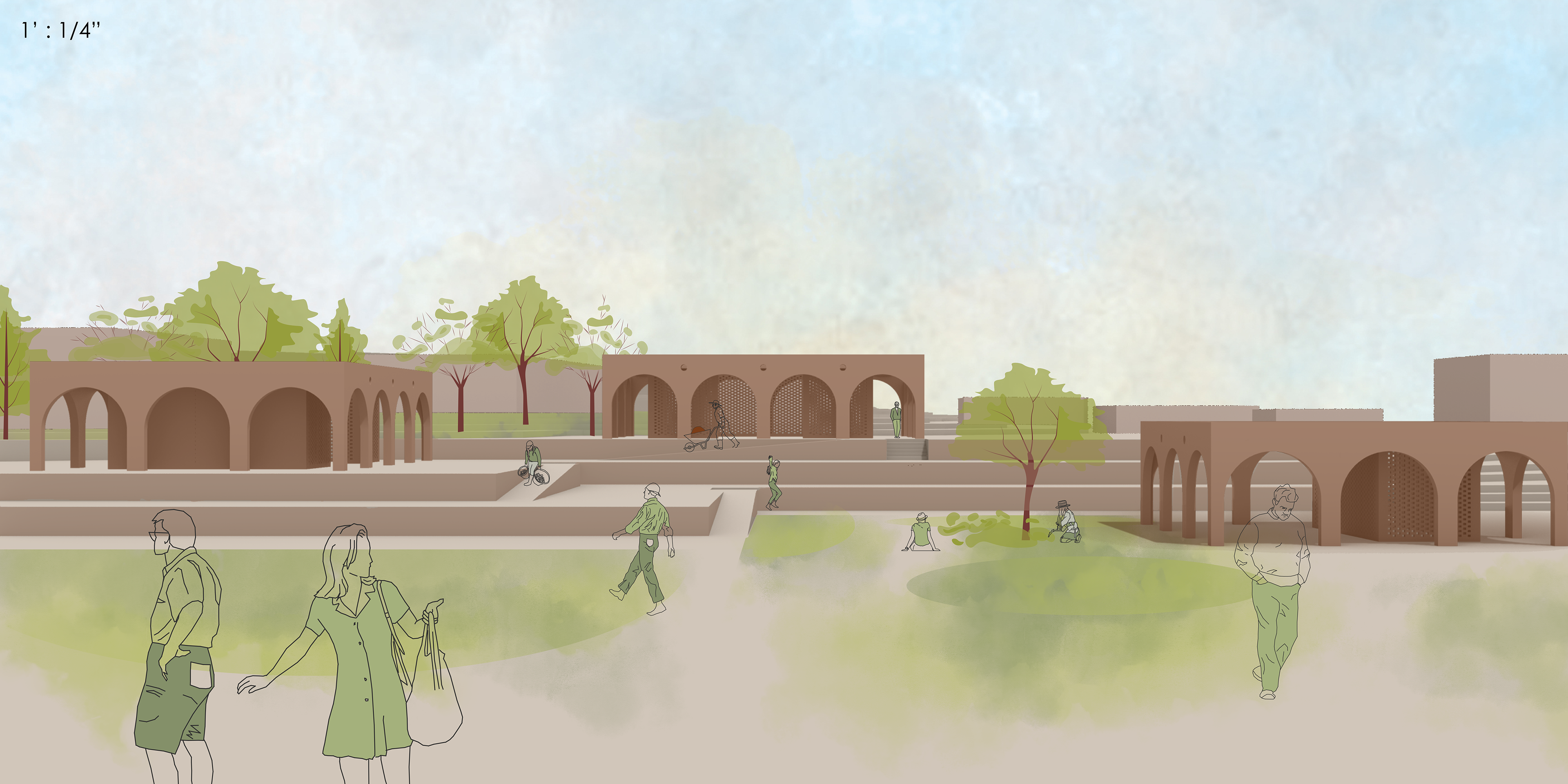
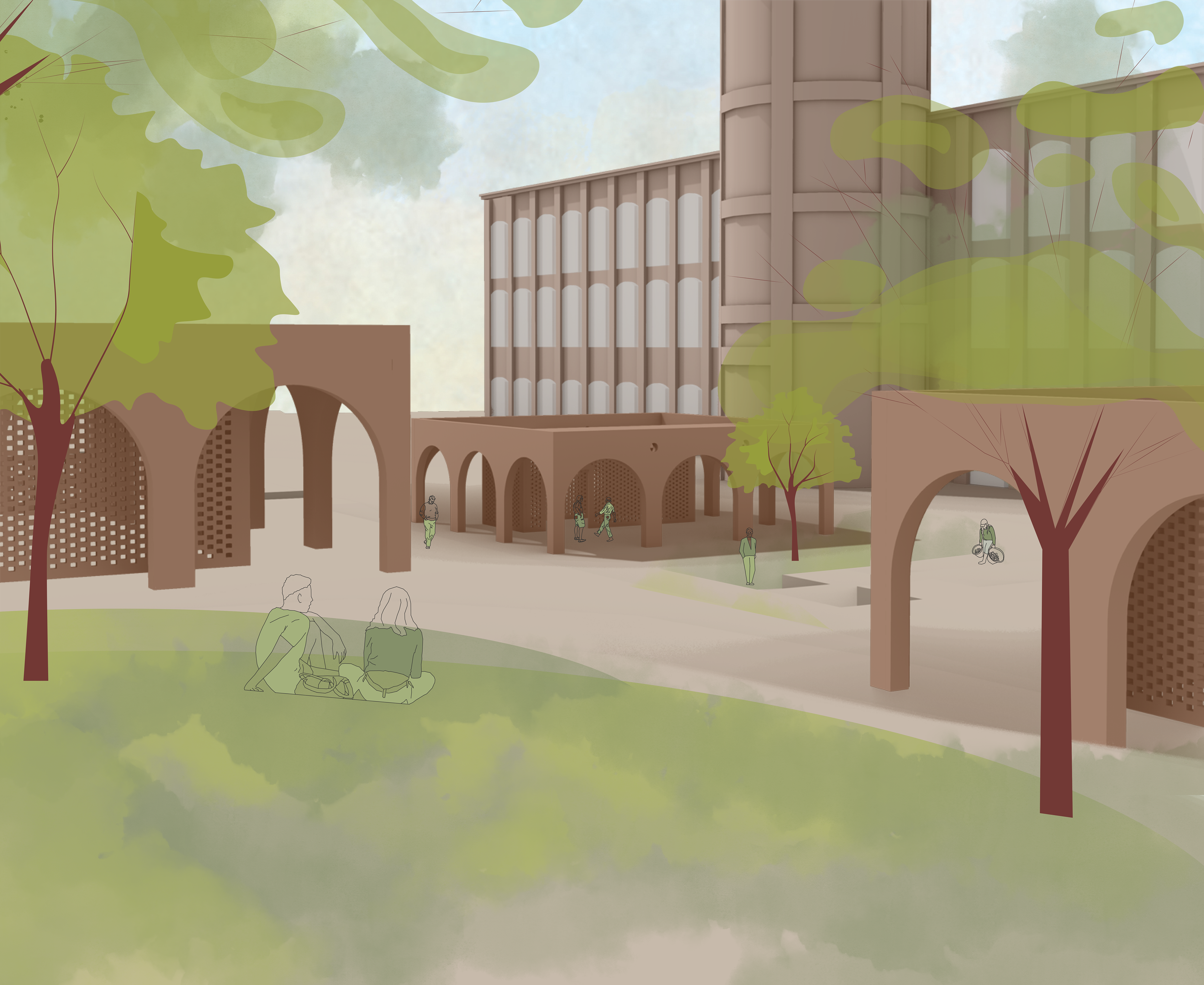
Urban Ecologies | 2023
During the fall, my studio dove into research of a mixed use industrial zone of a New Bedford, MA community with the task of designing housing for at least 100 residents while addressing things such as rising water levels and considering how our design might fit into the current urban fabric.
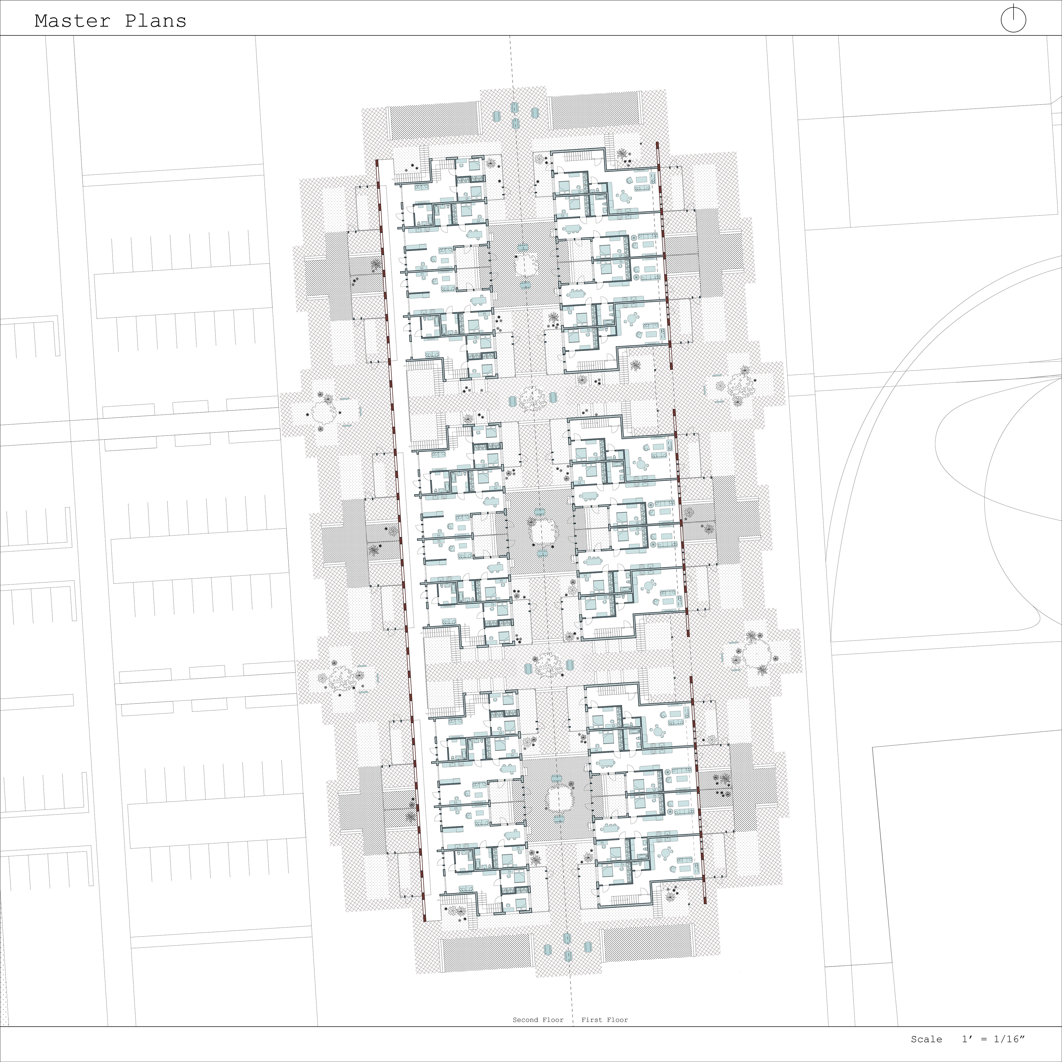
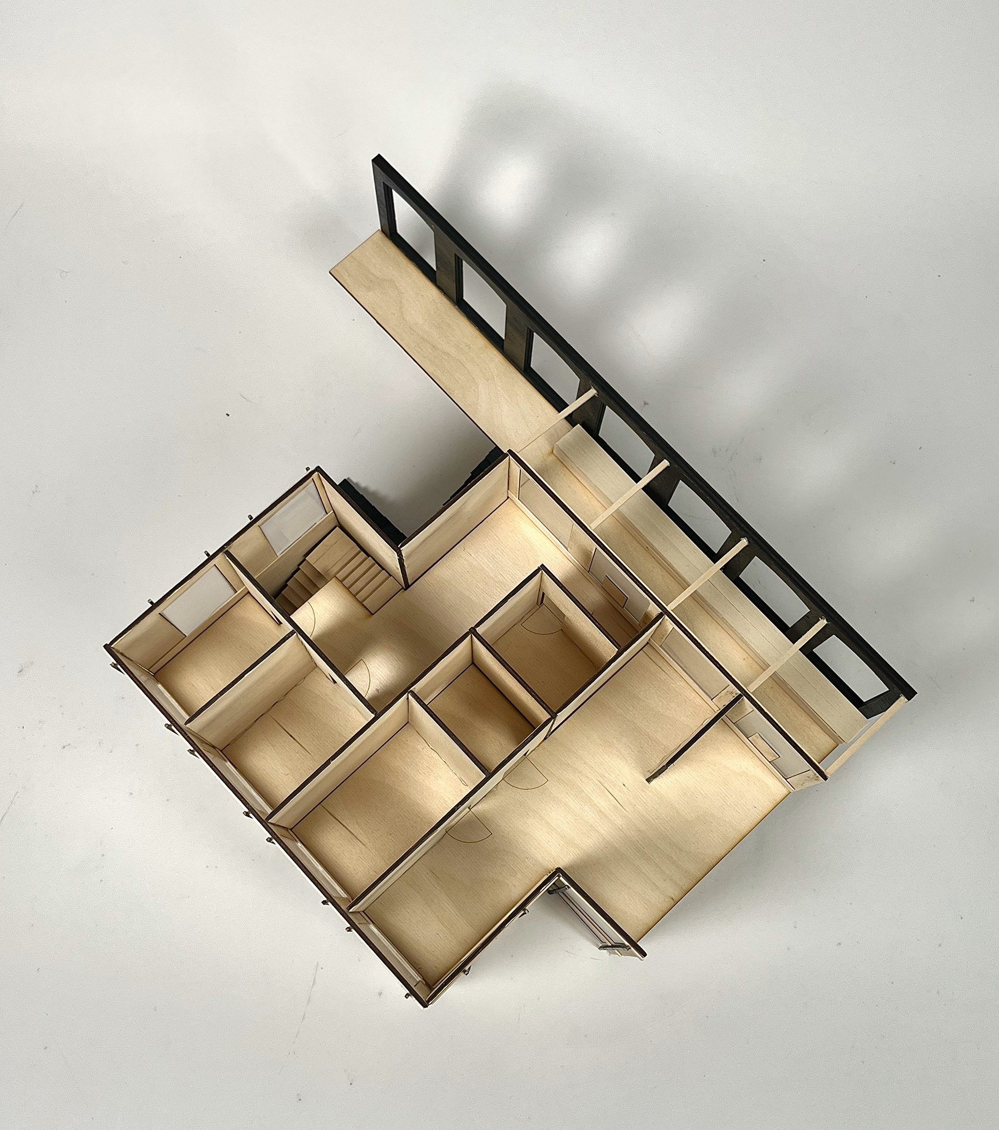
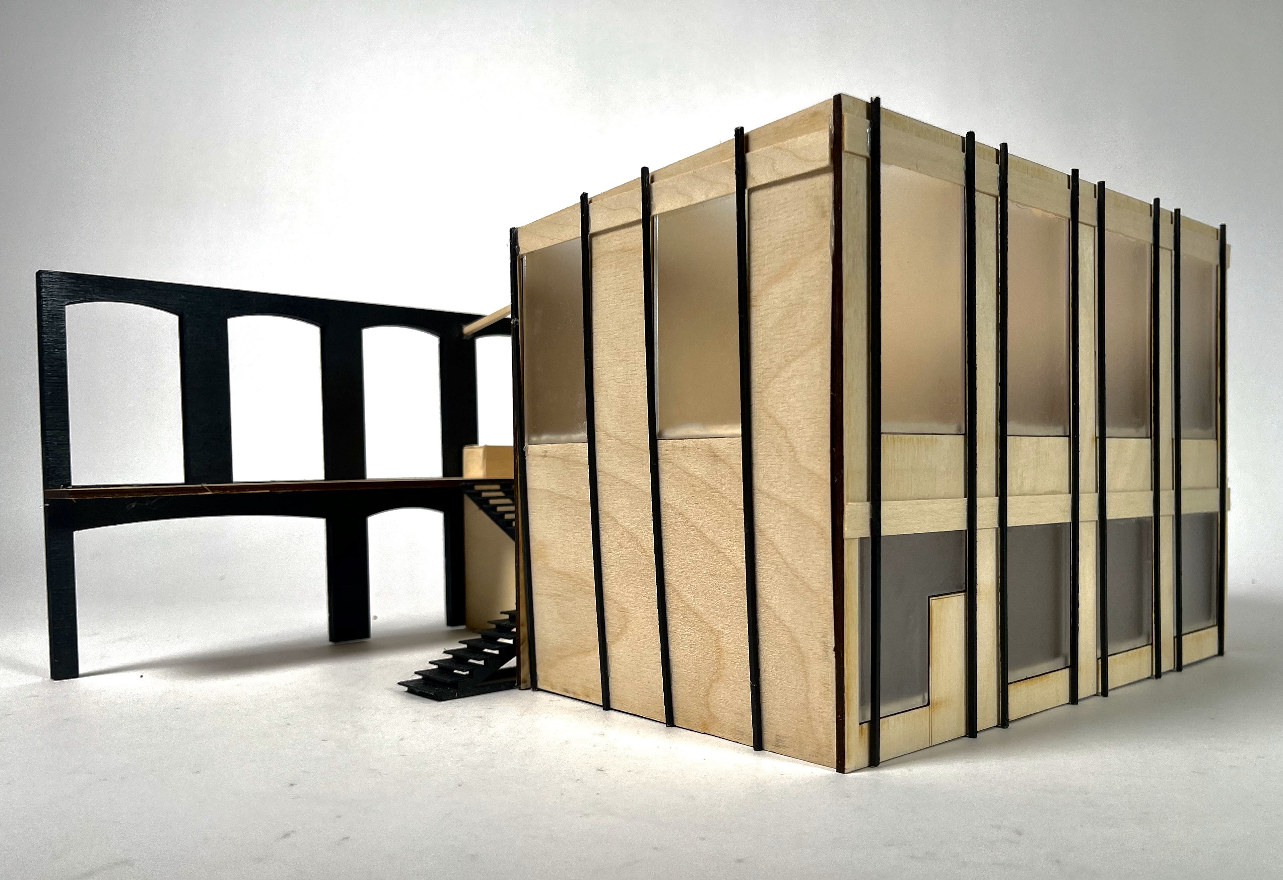
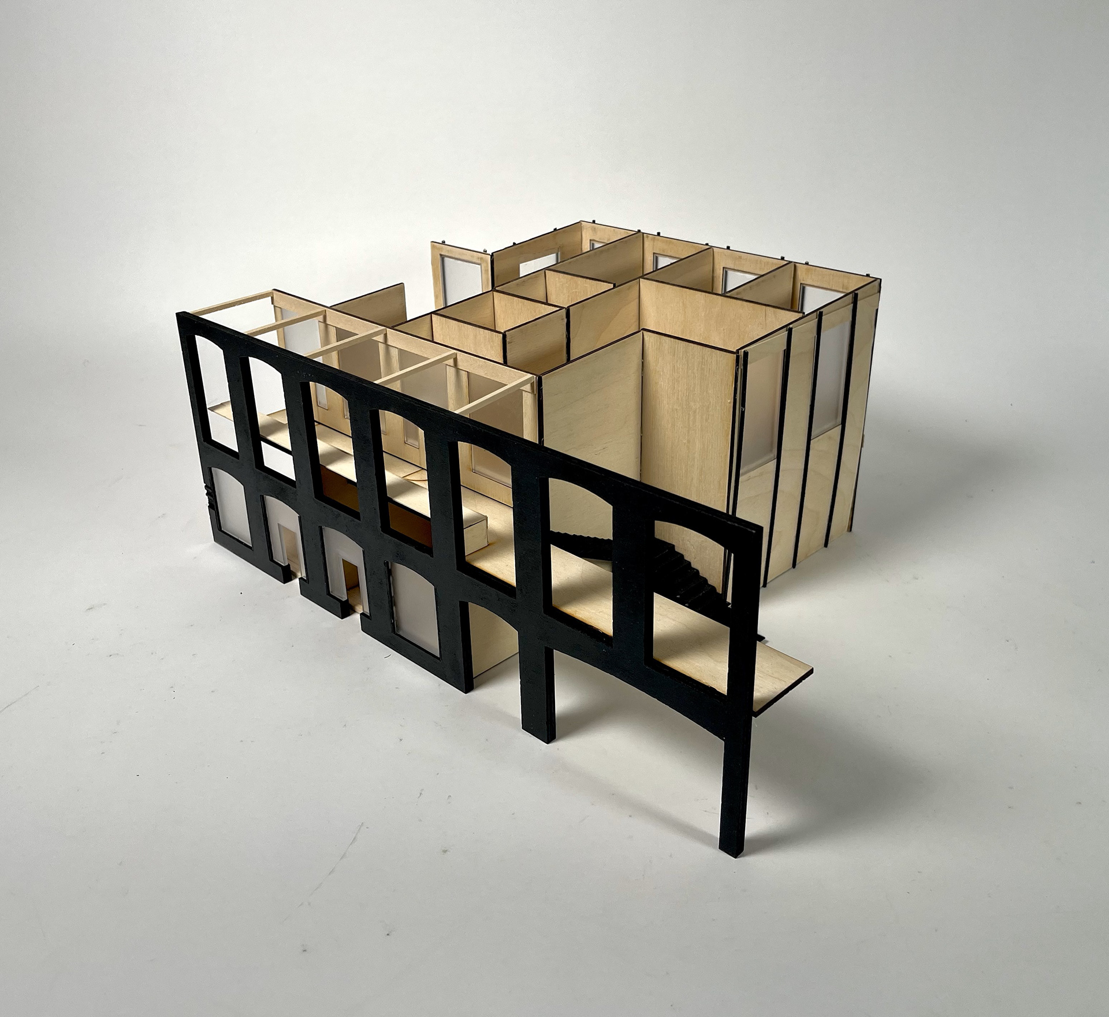
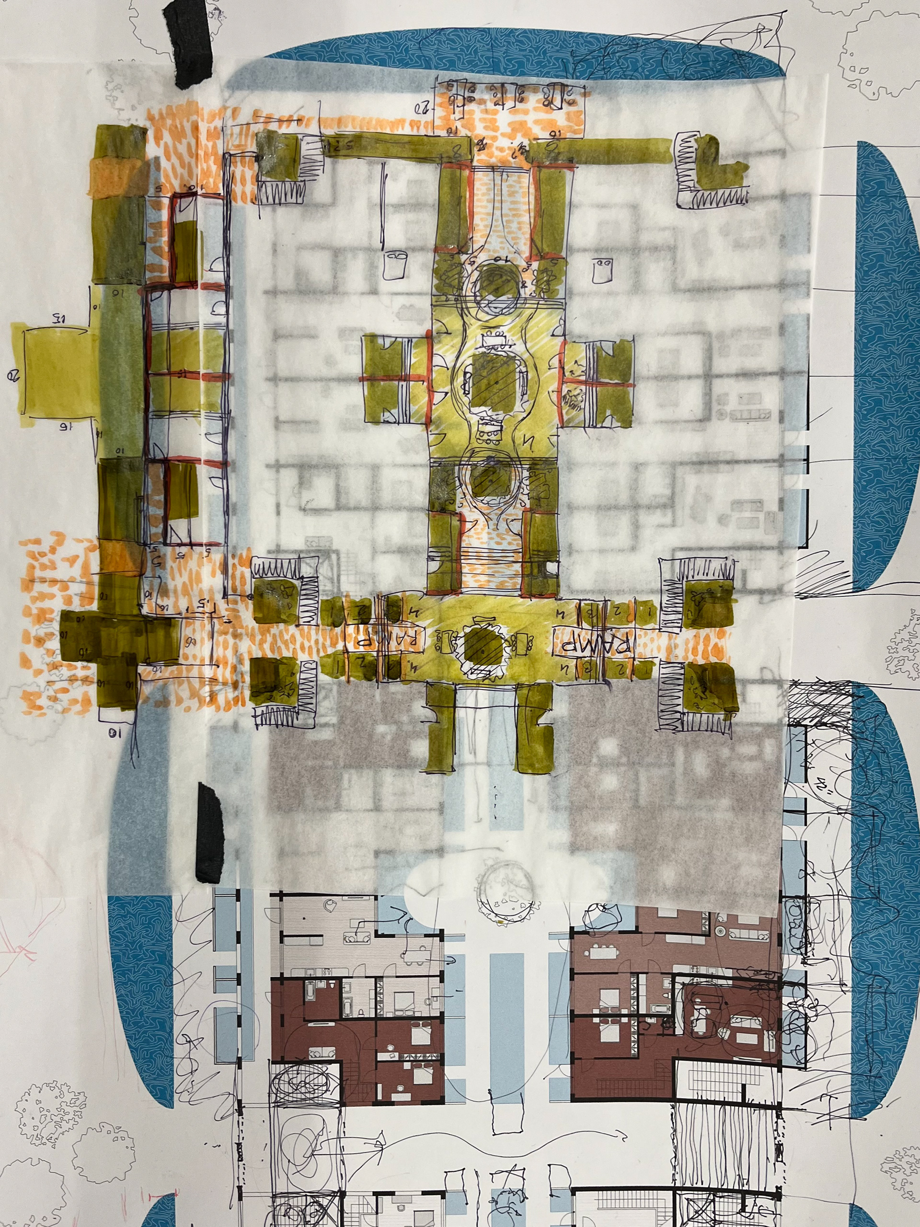
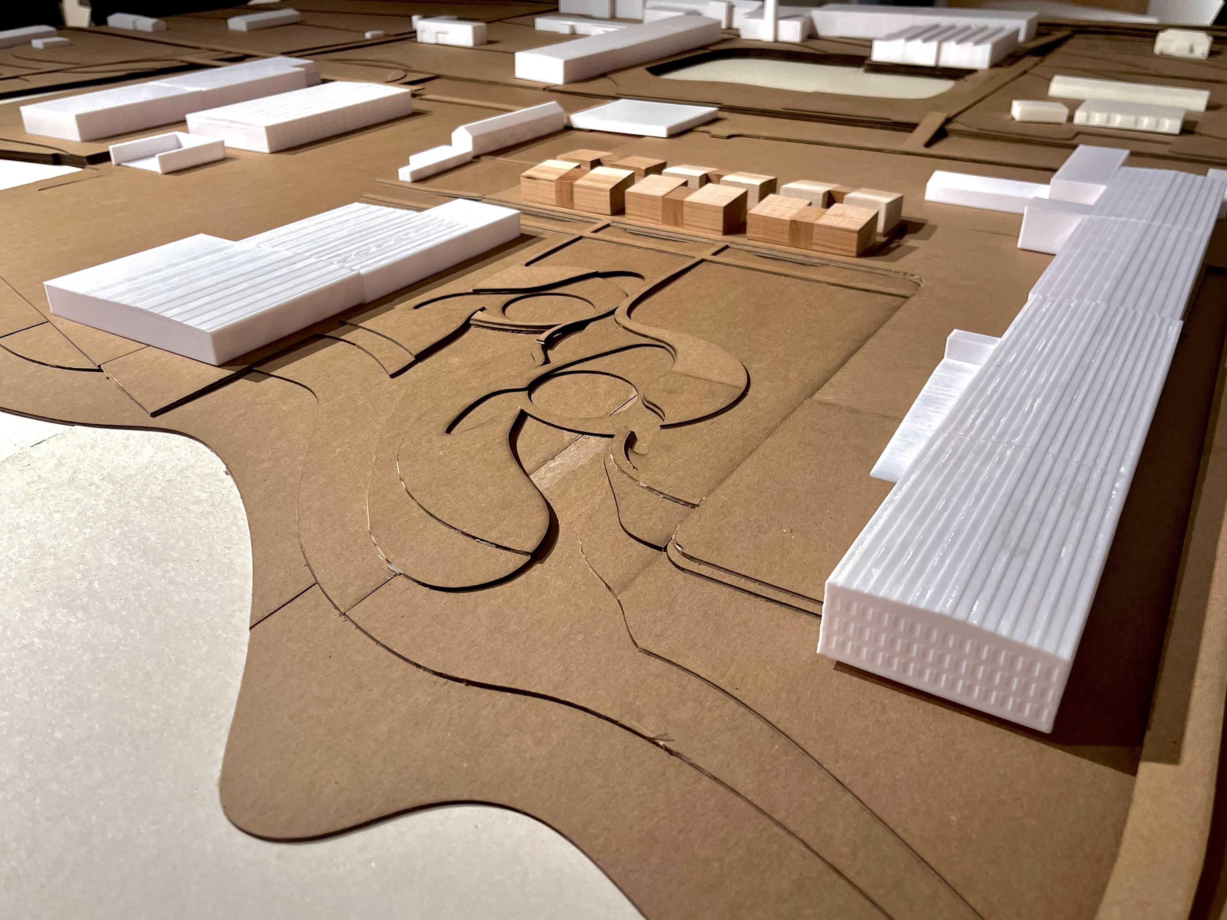
Urban Ecologies | 2023
As mode of analysis, my partner and I created a quilt inspired by the naratives and history of New Bedford Mills with the goal of representing the lifecycle of the buildings. A mill might find itself used as a textile mill, rubber manufacturing plant, appartments, or abandoned and destroyed.
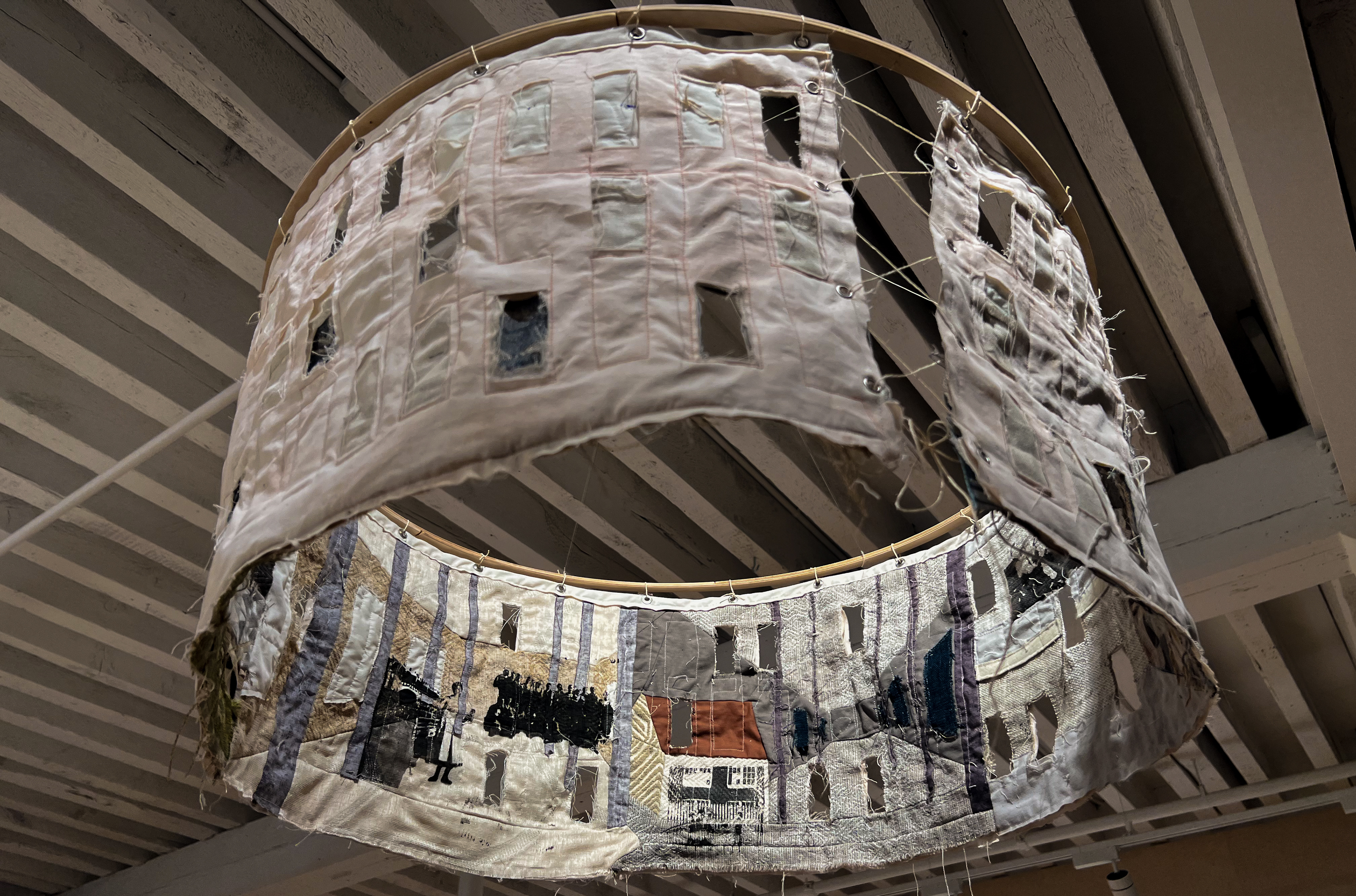
Passive House Wall Study | 2024
Throughout the semester, my classmates and I were tasked with creating a detailed wall section inspired by the increasingly popular Passive House design method. My group member and I decided to design what might function as an office space with an inhabitable sunroom facing southwestern light. The goal of the sunroom is to create a buffer from direct sunlight and offer a more controlled climate within the office building, all the while maintaining an airtight, insulated, and waterproof barrier as required to meet Passive House standards.
Of the Earth | 2022
This semi-outdoors space is designed to encourage learning and making within the RISD community as well as the greater community of providence, specifically for those who are interested in plant life. The overall form is inspired by the local topography, the iconic college hill. The space features an enclosed greenhouse space alongside various different work and gallery spaces, as well as bathroom and storage. The more covered and cave-like studio space can be opened up with a large pivot wall to further connect the space with the outdoors. The second floor consists of an open air balcony which oversees the greenhouse and the surrounding outdoor areas, as well as a more closed off room intended for a small gallery exhibition or a private artist residency with a second floor entrance.
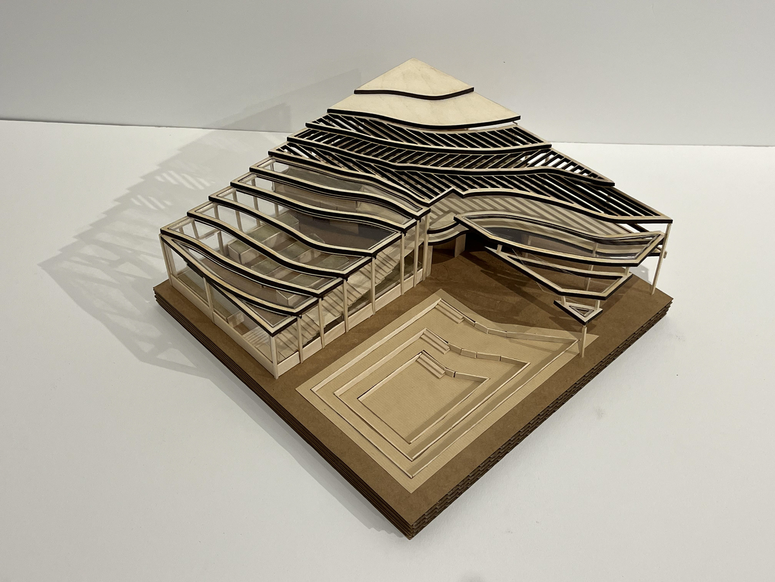
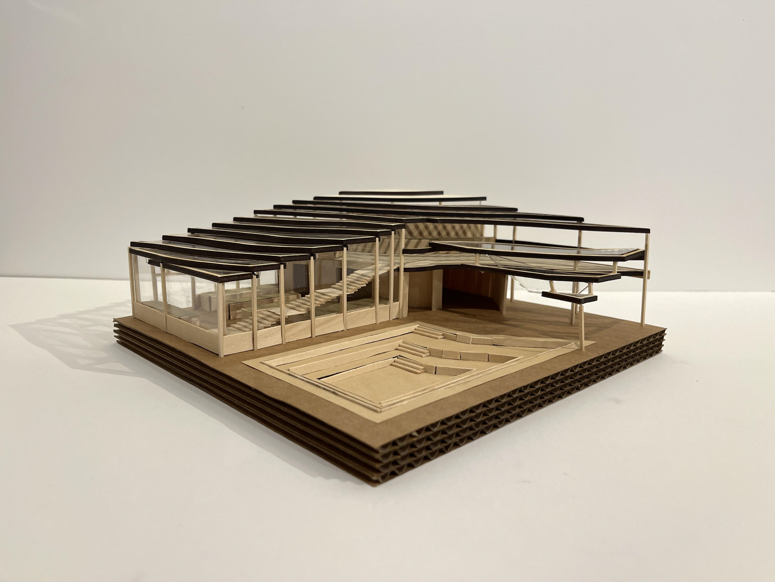
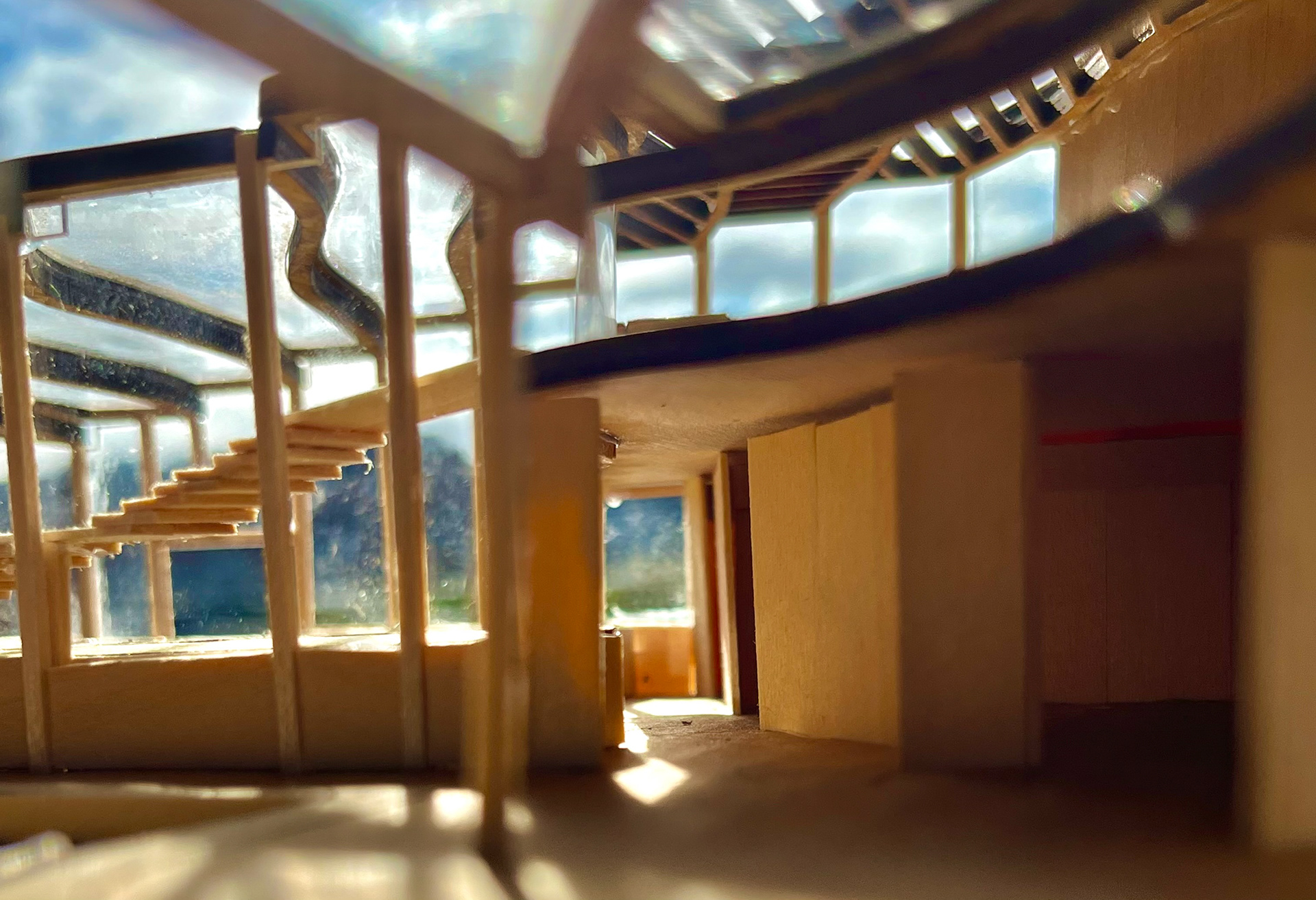
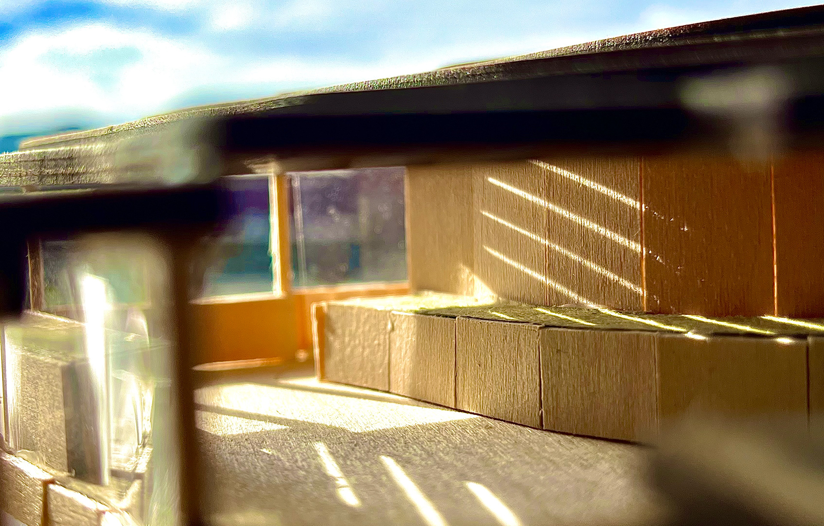
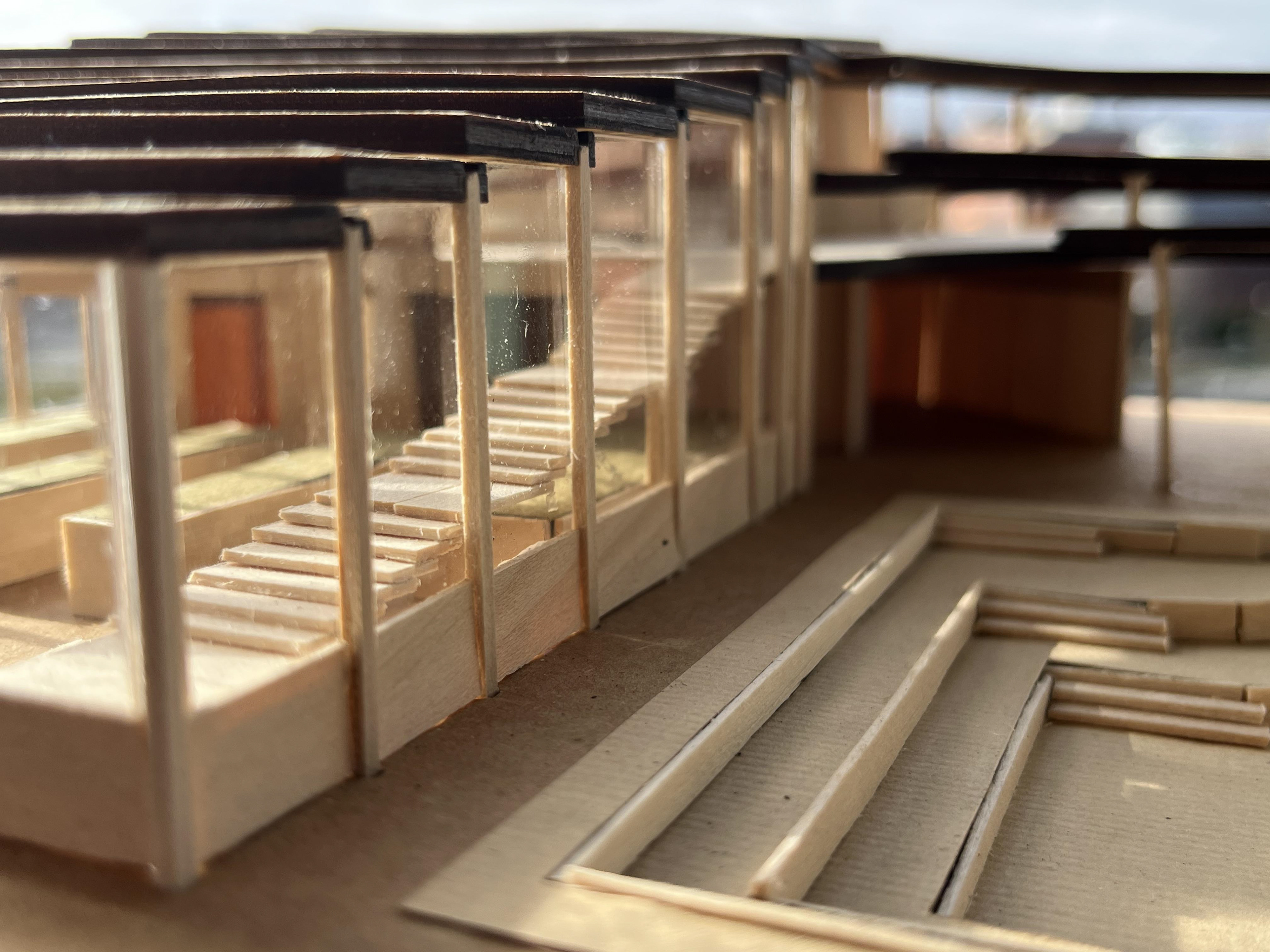
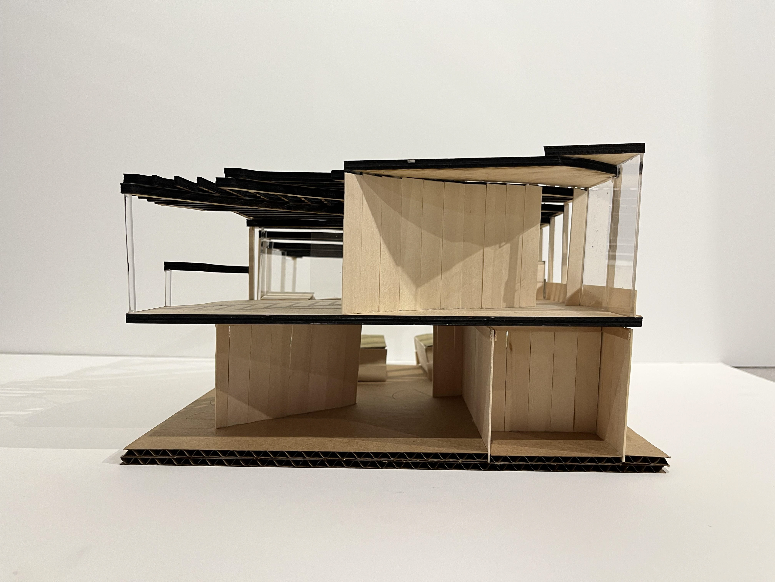
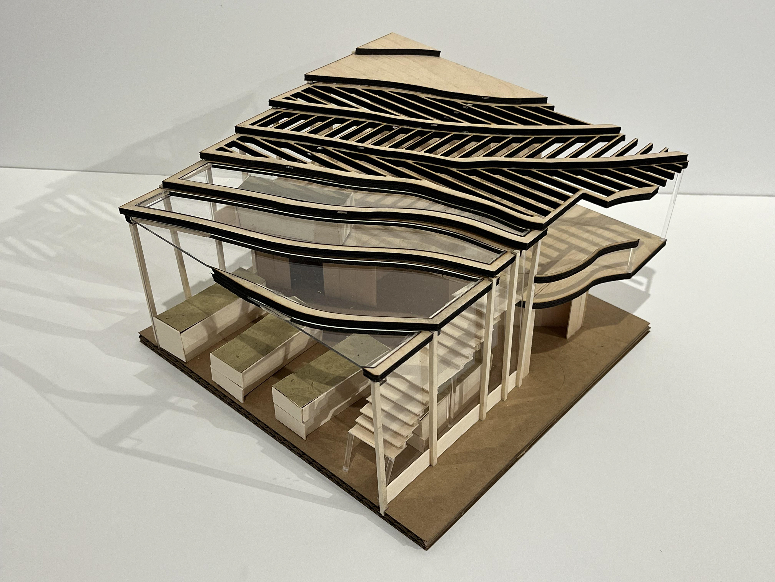
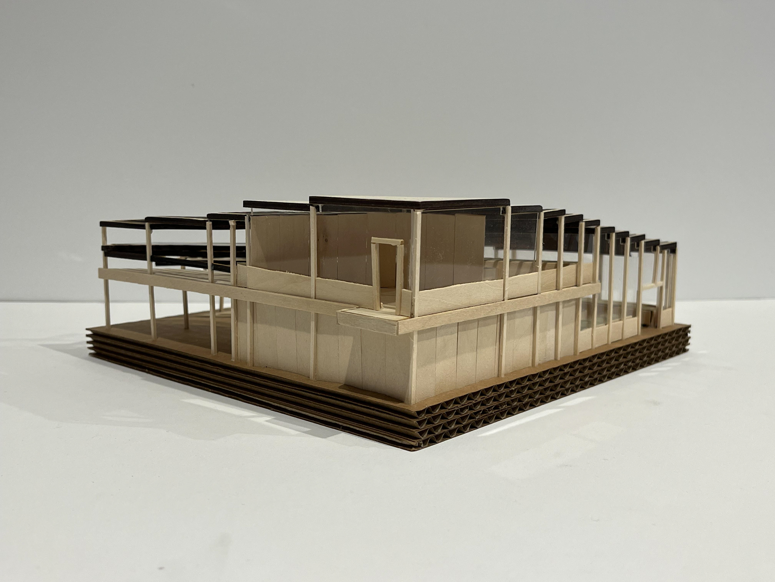
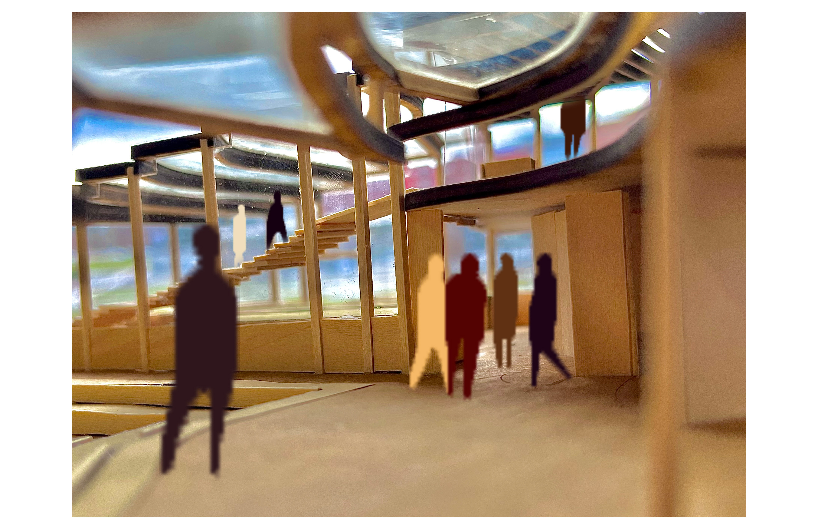
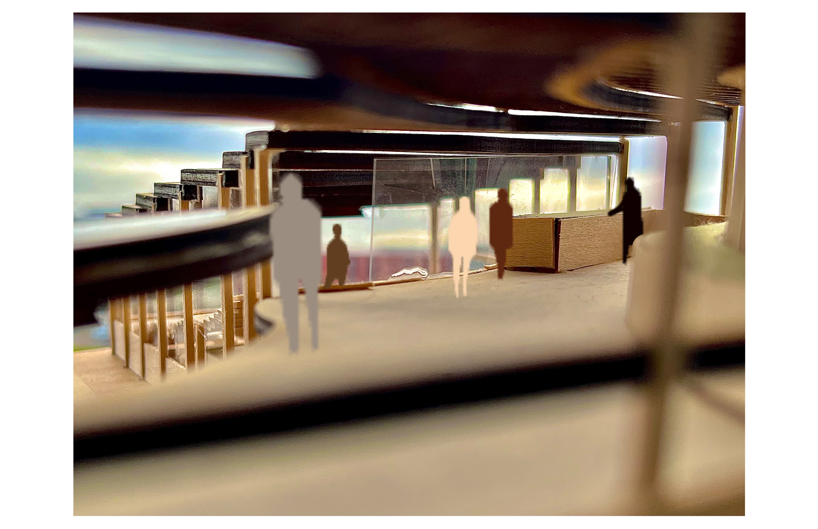
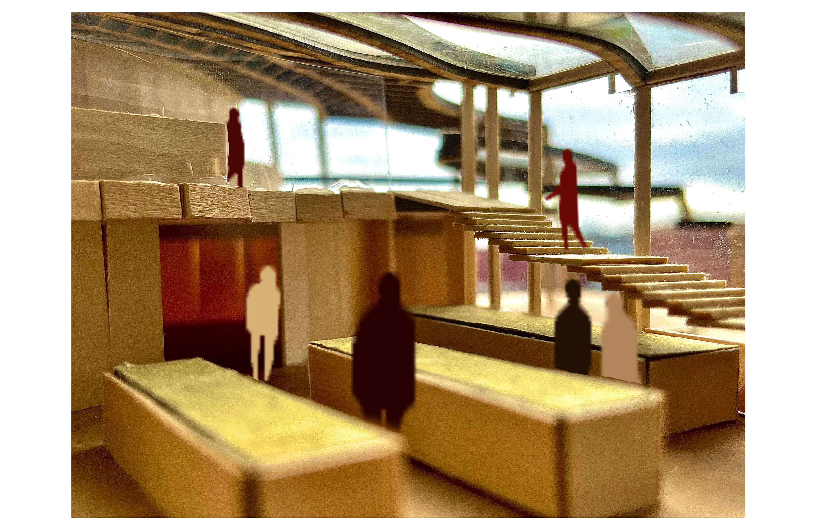
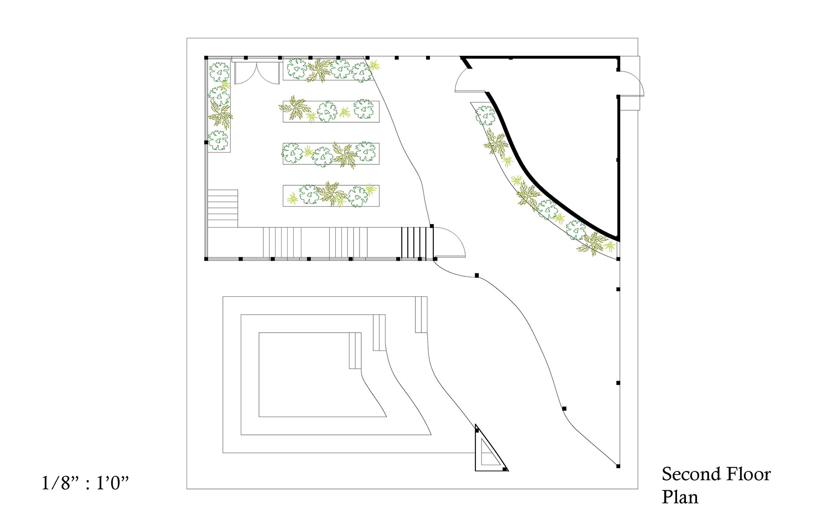
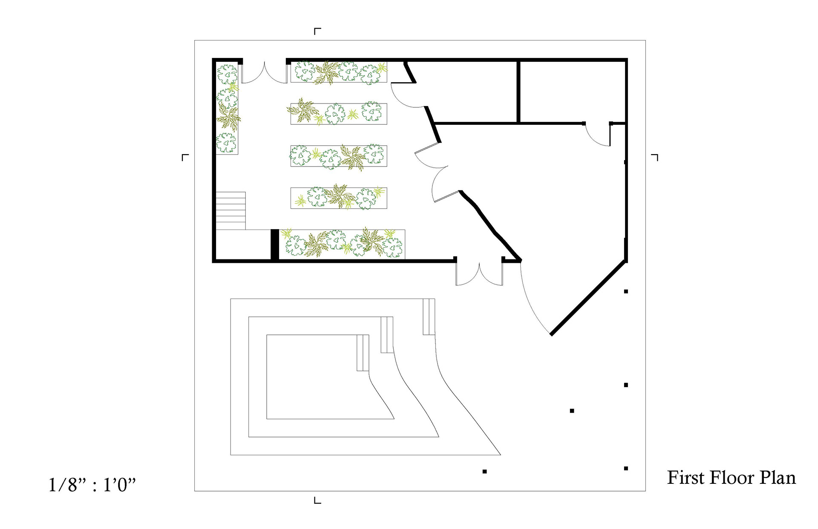
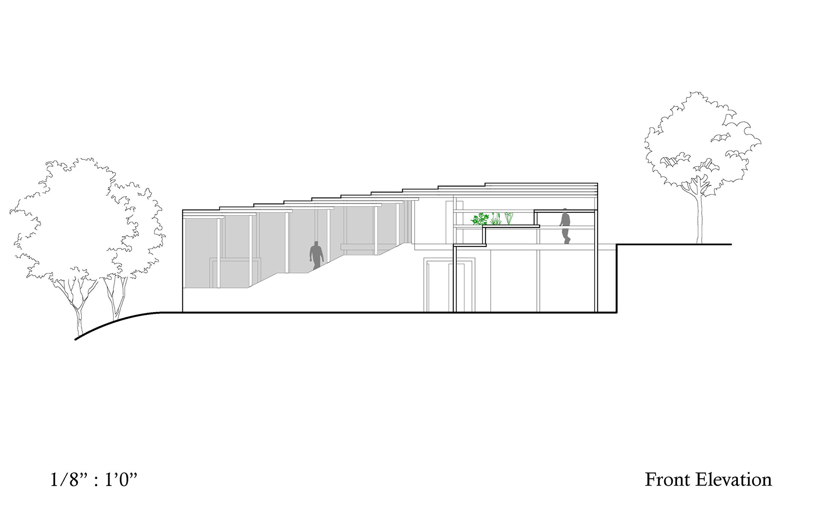
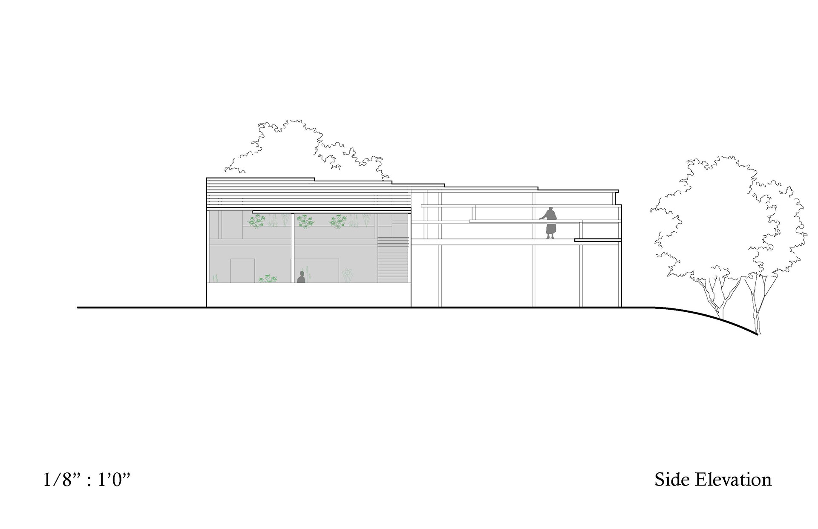
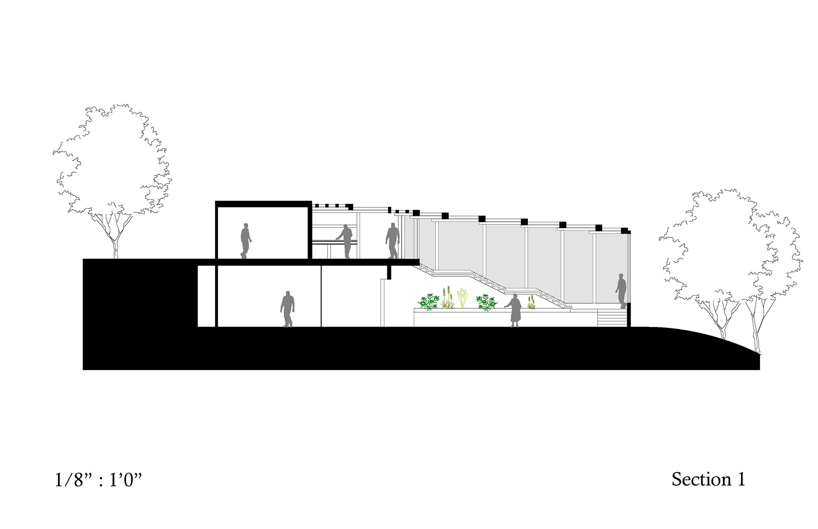
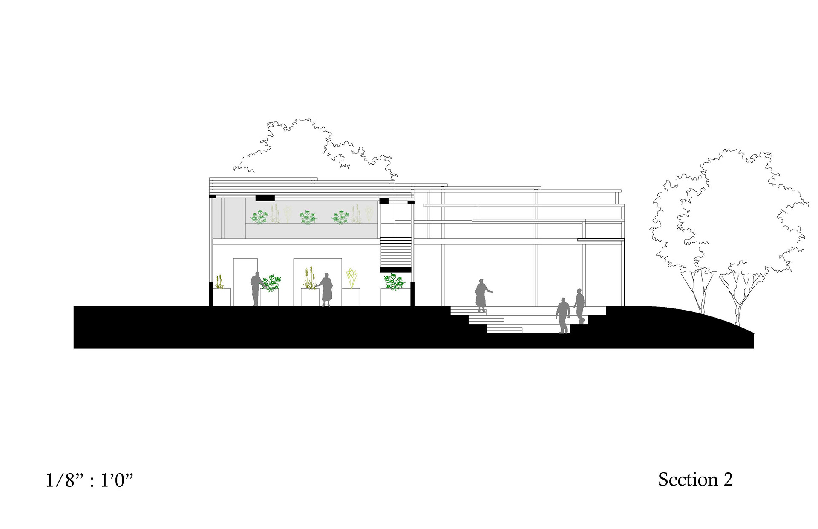
Architectural Analysis | 2022
By taking existing plans of B.V. Doshi's Kamala House, I was able to create accurate three-dimentional drawings of the building as well as a variety of exploratory models representing massing and program in different ways.
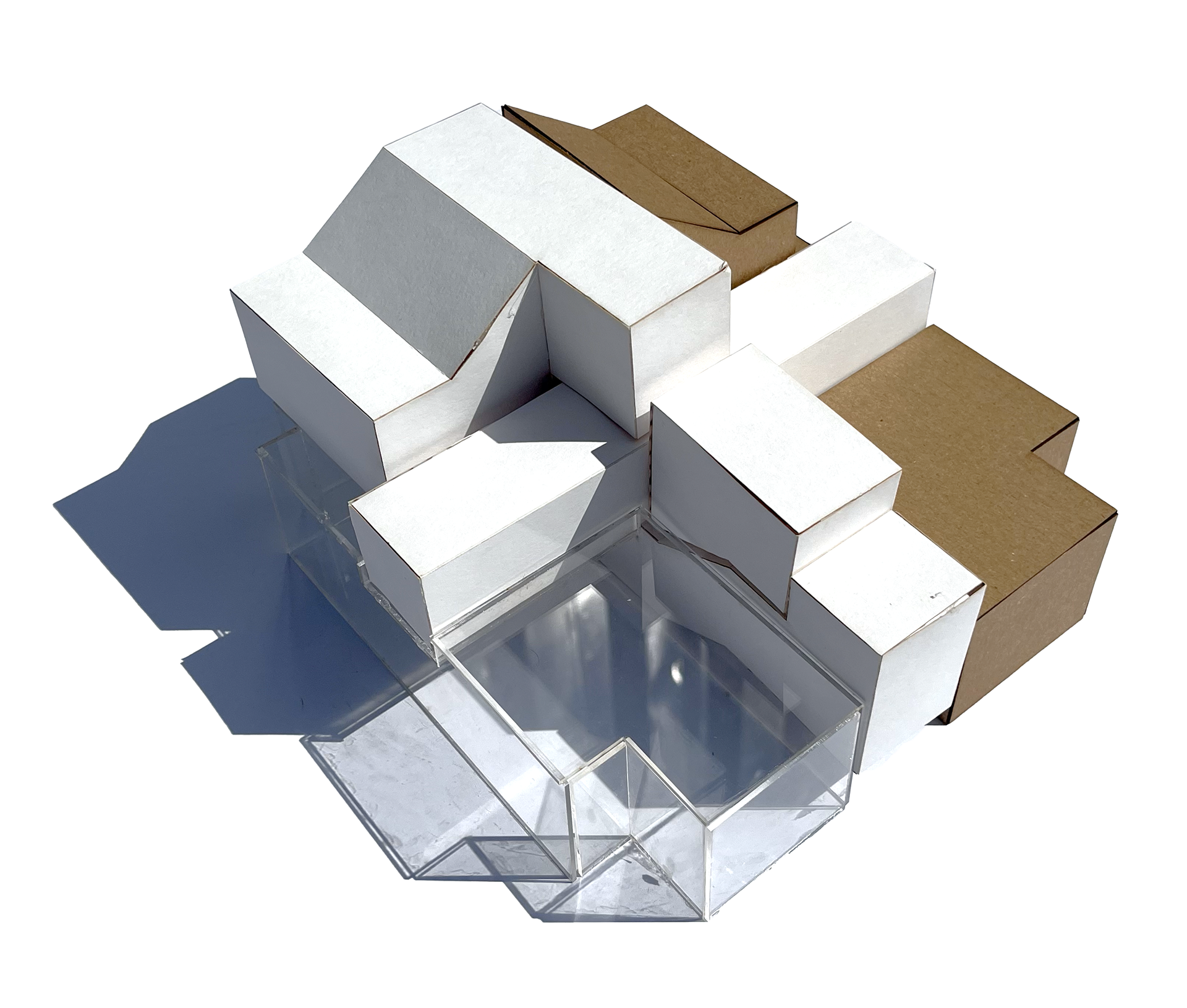
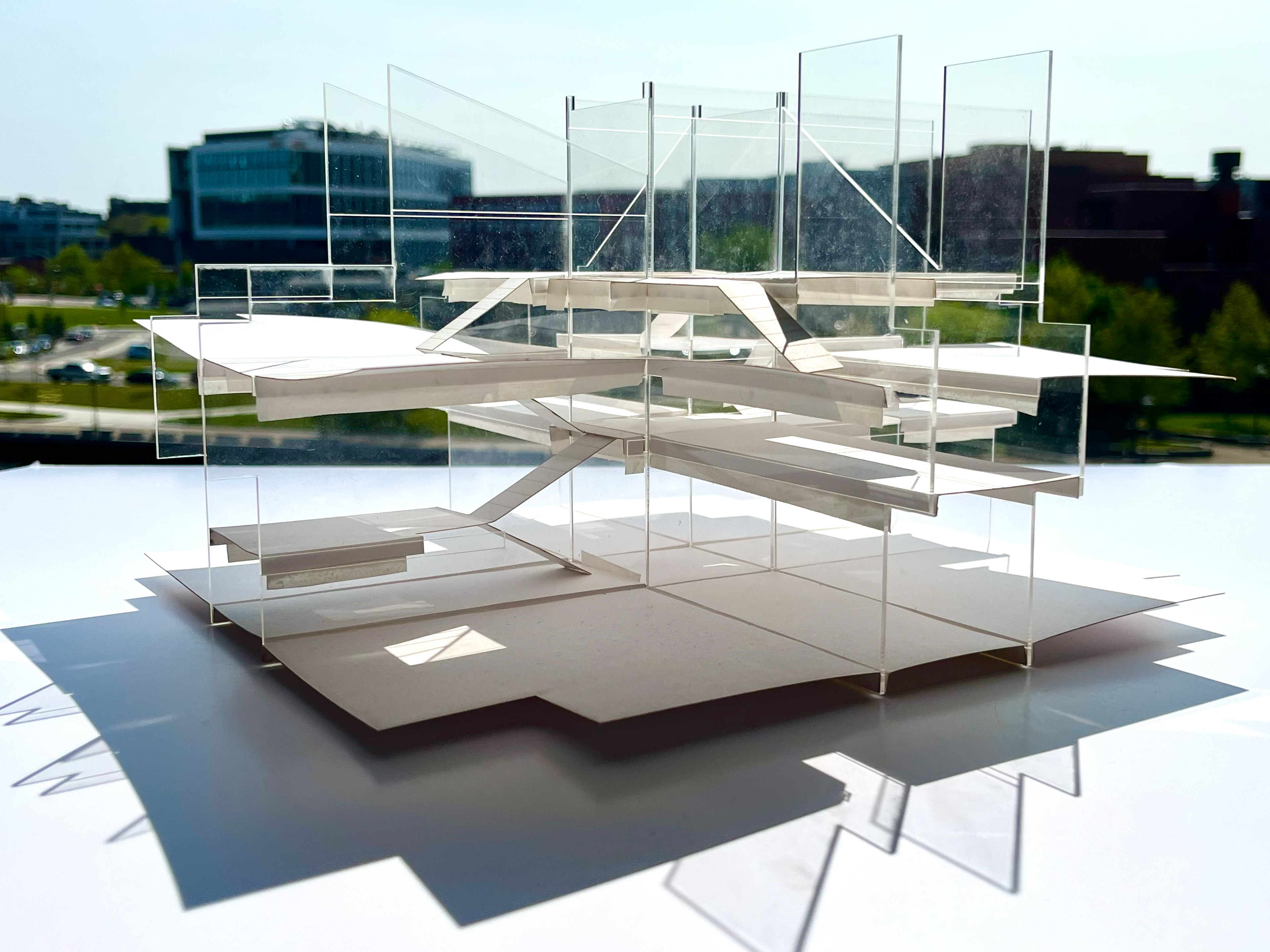
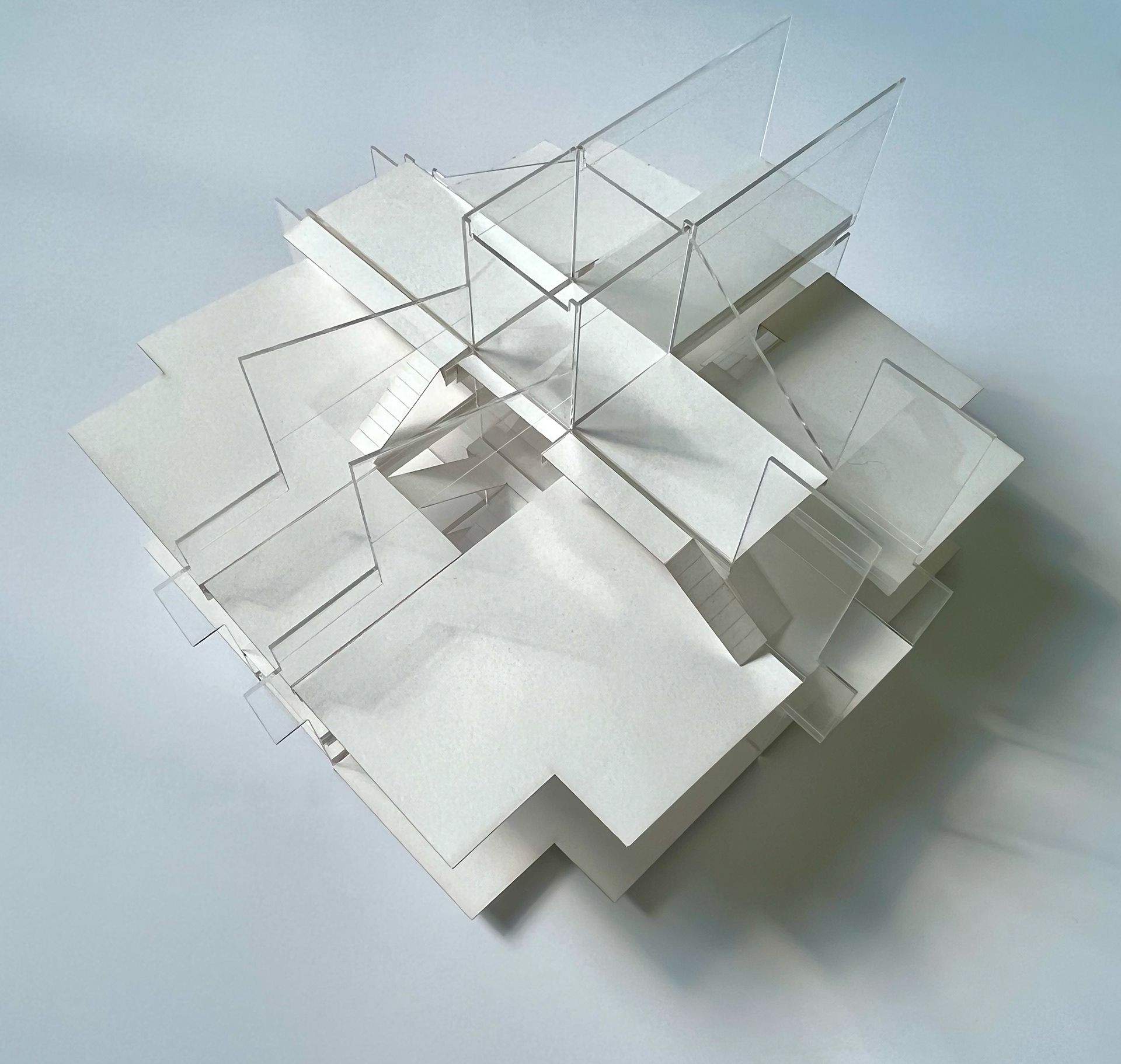
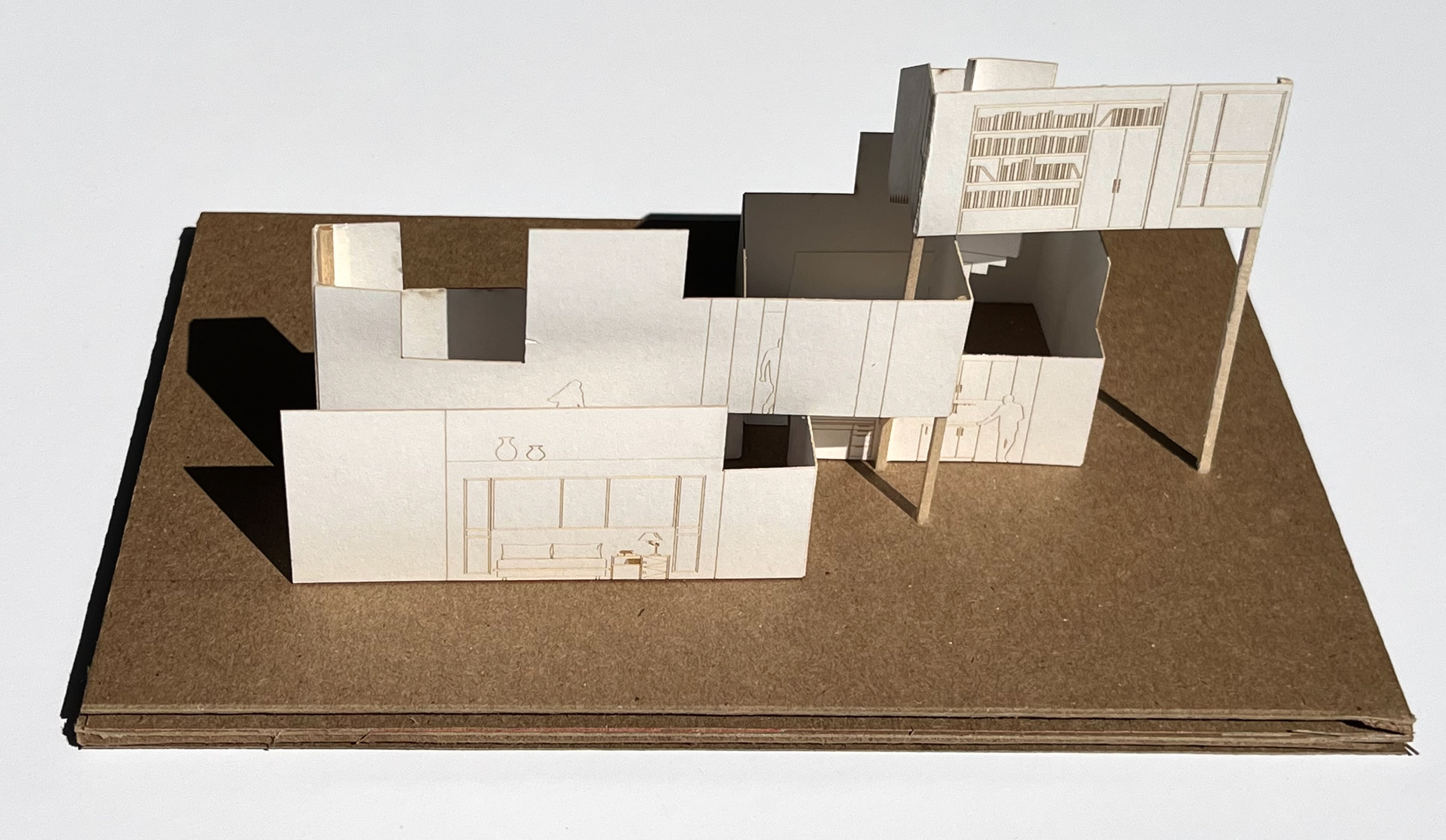
Architectural Projections | 2022
Over the course of a semester, I took a single form of three intersecting shapes and analyzed it in a variety of different ways. Thinking of the form as both a positive and negative space, I was able to create a physical model with corresponding section drawings representing what it might look like as an interior space.
Tumble Drawing
Two orthographic elevation drawings are used to produce a third elevation in a new rotated viewpoint. The rotated drawing and original elevation is used to create an isometric "tumbled" view of the form.
Drawing and model explorations of form.
